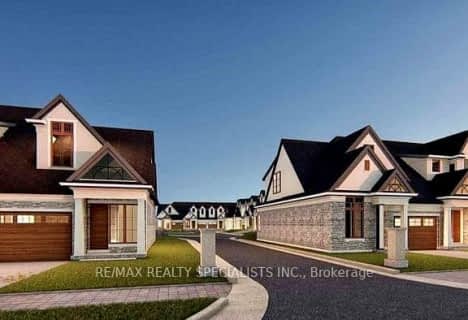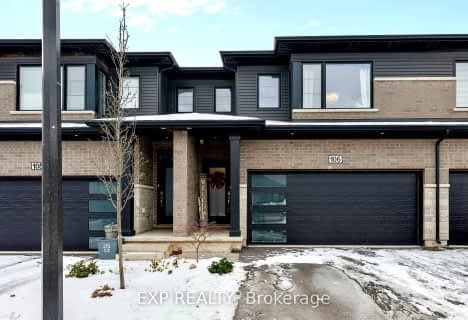Somewhat Walkable
- Some errands can be accomplished on foot.
Some Transit
- Most errands require a car.
Very Bikeable
- Most errands can be accomplished on bike.

ÉÉC Saint-Antoine
Elementary: CatholicÉcole élémentaire LaMarsh
Elementary: PublicSt Mary Catholic Elementary School
Elementary: CatholicCherrywood Acres Public School
Elementary: PublicNotre Dame Catholic Elementary School
Elementary: CatholicJohn Marshall Public School
Elementary: PublicThorold Secondary School
Secondary: PublicWestlane Secondary School
Secondary: PublicStamford Collegiate
Secondary: PublicSaint Michael Catholic High School
Secondary: CatholicSaint Paul Catholic High School
Secondary: CatholicA N Myer Secondary School
Secondary: Public-
Clancy's
5233 Stanley Avenue, Niagara Falls, ON L2E 7C2 1.2km -
Cat's Kitchen + Bar
6788 Thorold Stone Road, Niagara Falls, ON L2J 1B4 1.44km -
Lee's Restaurant & Tavern
3521 Portage Road, Niagara Falls, ON L2J 2K5 1.74km
-
Tim Hortons
6161 Thorold Stone Road, Niagara Falls, ON L2J 1A4 1.02km -
McDonald's
6161 Thorold Stone Road, Niagara Falls, ON L2J 1A4 1.05km -
McDonald's
5486 Stanley Avenue, Niagara Falls, ON L2G 3X2 1.57km
-
Valley Way Pharmacy
6150 Valley Way, Niagara Falls, ON L2E 1Y3 1.03km -
Drugstore Pharmacy
6940 Morrison Street, Niagara Falls, ON L2E 7K5 1.42km -
Shoppers Drug Mart
6565 Lundy's Lane, Niagara Falls, ON L2G 1.98km
-
Greek on Portage Greek Cuisine
4414 Portage Road, Niagara Falls, ON L2E 6A5 0.33km -
Ren's Asian Restaurant
4497 Drummond Road, Niagara Falls, ON L2E 6C5 0.34km -
Jukebox Diner
5181 Drummond Road, Niagara Falls, ON L2E 6E6 0.87km
-
Souvenir Mart
5930 Avenue Victoria, Niagara Falls, ON L2G 3L7 2.29km -
Niagara Square Shopping Centre
7555 Montrose Road, Niagara Falls, ON L2H 2E9 4.93km -
Outlet Collection at Niagara
300 Taylor Road, Niagara-on-the-lake, ON L0S 1J0 8.27km
-
Commisso’s Fresh Foods
6161 Thorold Stone Road, Niagara Falls, ON L2J 1A4 1.11km -
Sobeys
3714 Portage Road, Niagara Falls, ON L2J 2K9 1.36km -
Polonia Deli
6850 Thorold Stone Road, Niagara Falls, ON L2J 1B4 1.52km
-
LCBO
4694 Victoria Avenue, Niagara Falls, ON L2E 4B9 1.86km -
LCBO
5389 Ferry Street, Niagara Falls, ON L2G 1R9 2.13km -
LCBO
7481 Oakwood Drive, Niagara Falls, ON 4.83km
-
Brock Ford Sales
4500 Drummond Road, Niagara Falls, ON L2E 6C7 0.27km -
Shell Canada Products
4790 Dorchester Road, Niagara Falls, ON L2E 6N9 1.25km -
Miller's Auto Detailing
Niagara Falls, ON L2E 2S5 1.56km
-
Legends Of Niagara Falls 3D/4D Movie Theater
5200 Robinson Street, Niagara Falls, ON L2G 2A2 2.61km -
Niagara Adventure Theater
1 Prospect Pointe 3.29km -
Cineplex Odeon Niagara Square Cinemas
7555 Montrose Road, Niagara Falls, ON L2H 2E9 5.01km
-
Niagara Falls Public Library
4848 Victoria Avenue, Niagara Falls, ON L2E 4C5 1.88km -
Libraries
4848 Victoria Avenue, Niagara Falls, ON L2E 4C5 1.91km -
Niagara Falls Public Library
1425 Main St, Earl W. Brydges Bldg 3.65km
-
Mount St Mary's Hospital of Niagara Falls
5300 Military Rd 7.32km -
Morrison Walk-In Medical Clinic
6453 Morrison Street, Niagara Falls, ON L2E 7H1 0.62km -
Primary Care Niagara - Niagara Falls
6150 Valley Way, Niagara Falls, ON L2E 1Y3 1.04km
-
Niagara Falls Lions Community Park
5105 Drummond Rd, Niagara Falls ON L2E 6E2 0.65km -
Oakes Park
5700 Morrison St (Stanley Ave.), Niagara Falls ON L2E 2E9 0.75km -
Oakes Baseball Park
Stanley Ave, Ontario 0.74km
-
Scotiabank
6777 Morrison St, Niagara Falls ON L2E 2G5 1.03km -
BMO Bank of Montreal
3714 Portage Rd, Niagara Falls ON L2J 2K9 1.34km -
TD Bank Financial Group
3643 Portage Rd (Keith Street), Niagara Falls ON L2J 2K8 1.51km
- 3 bath
- 3 bed
- 1500 sqft
6621 Cropp Street, Niagara Falls, Ontario • L2E 7B3 • 212 - Morrison
- 3 bath
- 3 bed
- 1100 sqft
07-5678 Dorchester Road, Niagara Falls, Ontario • L2G 5S3 • Niagara Falls
- 3 bath
- 4 bed
- 2000 sqft
5691 Churchs Lane, Niagara Falls, Ontario • L2J 1Y8 • 205 - Church's Lane
- 4 bath
- 3 bed
- 1500 sqft
106-4552 Portage Road, Niagara Falls, Ontario • L2E 6A8 • 211 - Cherrywood







