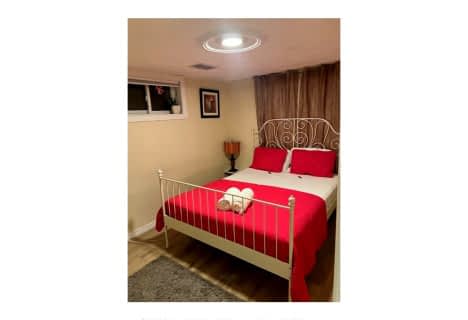
Victoria Public School
Elementary: Public
0.09 km
ÉÉC Saint-Antoine
Elementary: Catholic
2.38 km
Martha Cullimore Public School
Elementary: Public
1.39 km
St Gabriel Lalemant Catholic Elementary School
Elementary: Catholic
1.06 km
Notre Dame Catholic Elementary School
Elementary: Catholic
1.95 km
John Marshall Public School
Elementary: Public
1.75 km
Thorold Secondary School
Secondary: Public
8.91 km
Westlane Secondary School
Secondary: Public
5.75 km
Stamford Collegiate
Secondary: Public
4.30 km
Saint Michael Catholic High School
Secondary: Catholic
7.82 km
Saint Paul Catholic High School
Secondary: Catholic
2.14 km
A N Myer Secondary School
Secondary: Public
1.29 km



