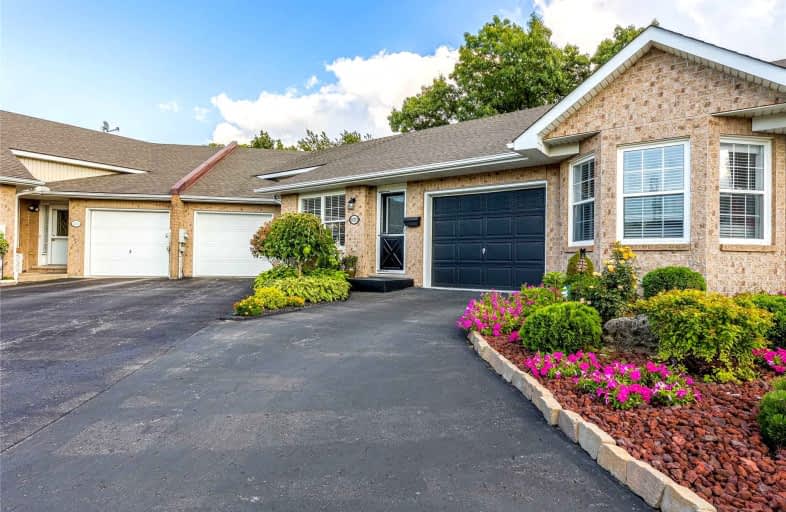Sold on Sep 13, 2021
Note: Property is not currently for sale or for rent.

-
Type: Att/Row/Twnhouse
-
Style: Bungalow
-
Lot Size: 10.72 x 121.56
-
Age: 16-30 years
-
Taxes: $3,286 per year
-
Days on Site: 10 Days
-
Added: Nov 15, 2024 (1 week on market)
-
Updated:
-
Last Checked: 3 months ago
-
MLS®#: X8691921
-
Listed By: Boldt realty inc., brokerage
Freehold Bungalow Townhouse on a cul-de-sac! What more can you ask for! This home offers main floor living with a recently constructed lower level for family that may want to visit. On the main floor this home offers two bedrooms, full kitchen, living room with vaulted ceilings and 3 pc bath. The large primary bedroom has a nice sized closet and 4 pc ensuite bath. The patio doors off the living room lead to an the elevated deck and a fully fenced backyard with lovely gardens. New flooring throughout the main level. The newly constructed lower level features a combination rec room and exerise area, a 2 pc bath and a third bedroom with a full size window. The laundry and storage area complete the lower level. This opportunity does not come along very often. Call and book an appointment today.
Property Details
Facts for 6170 SHANE Crescent, Niagara Falls
Status
Days on Market: 10
Last Status: Sold
Sold Date: Sep 13, 2021
Closed Date: Nov 01, 2021
Expiry Date: Nov 30, 2021
Sold Price: $620,000
Unavailable Date: Sep 13, 2021
Input Date: Sep 03, 2021
Prior LSC: Sold
Property
Status: Sale
Property Type: Att/Row/Twnhouse
Style: Bungalow
Age: 16-30
Area: Niagara Falls
Community: 205 - Church's Lane
Availability Date: Other
Assessment Amount: $251,000
Assessment Year: 2016
Inside
Bedrooms: 2
Bedrooms Plus: 1
Bathrooms: 3
Kitchens: 1
Rooms: 6
Air Conditioning: Central Air
Fireplace: No
Washrooms: 3
Building
Basement: Finished
Basement 2: Full
Heat Type: Forced Air
Heat Source: Gas
Exterior: Brick
Exterior: Other
Elevator: N
Water Supply: Municipal
Special Designation: Unknown
Parking
Driveway: Front Yard
Garage Spaces: 1
Garage Type: Attached
Covered Parking Spaces: 1
Total Parking Spaces: 2
Fees
Tax Year: 2021
Tax Legal Description: PT BLK 3 PL 59M279 BEING PT 2 ON 59R11409; NIAGARA FALLS
Taxes: $3,286
Highlights
Feature: Fenced Yard
Land
Cross Street: MOUNTAIN TO ST. PAUL
Municipality District: Niagara Falls
Parcel Number: 642750174
Pool: None
Sewer: Sewers
Lot Depth: 121.56
Lot Frontage: 10.72
Acres: < .50
Zoning: R3
Rooms
Room details for 6170 SHANE Crescent, Niagara Falls
| Type | Dimensions | Description |
|---|---|---|
| Kitchen Main | 3.04 x 3.65 | Vaulted Ceiling |
| Living Main | 4.26 x 4.87 | Vaulted Ceiling |
| Prim Bdrm Main | 3.20 x 4.87 | |
| Other Main | - | |
| Br Main | 2.74 x 4.26 | |
| Bathroom Main | - | |
| Br Lower | 3.17 x 3.61 | |
| Rec Lower | 3.68 x 4.17 | |
| Exercise Lower | 2.82 x 3.53 | |
| Bathroom Lower | - | |
| Laundry Lower | - |
| XXXXXXXX | XXX XX, XXXX |
XXXX XXX XXXX |
$XXX,XXX |
| XXX XX, XXXX |
XXXXXX XXX XXXX |
$XXX,XXX | |
| XXXXXXXX | XXX XX, XXXX |
XXXX XXX XXXX |
$XXX,XXX |
| XXX XX, XXXX |
XXXXXX XXX XXXX |
$XXX,XXX |
| XXXXXXXX XXXX | XXX XX, XXXX | $620,000 XXX XXXX |
| XXXXXXXX XXXXXX | XXX XX, XXXX | $549,900 XXX XXXX |
| XXXXXXXX XXXX | XXX XX, XXXX | $620,000 XXX XXXX |
| XXXXXXXX XXXXXX | XXX XX, XXXX | $549,900 XXX XXXX |

Victoria Public School
Elementary: PublicMartha Cullimore Public School
Elementary: PublicSt Gabriel Lalemant Catholic Elementary School
Elementary: CatholicMary Ward Catholic Elementary School
Elementary: CatholicJohn Marshall Public School
Elementary: PublicPrince Philip Public School
Elementary: PublicThorold Secondary School
Secondary: PublicWestlane Secondary School
Secondary: PublicStamford Collegiate
Secondary: PublicSaint Michael Catholic High School
Secondary: CatholicSaint Paul Catholic High School
Secondary: CatholicA N Myer Secondary School
Secondary: Public- 3 bath
- 3 bed
06-2700 Mewburn Road, Niagara Falls, Ontario • L2E 6S4 • Niagara Falls

