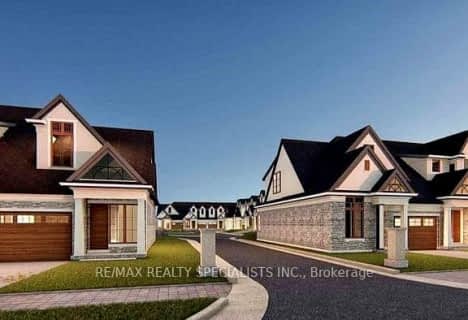Sold on Feb 20, 2024
Note: Property is not currently for sale or for rent.

-
Type: Att/Row/Twnhouse
-
Style: Bungaloft
-
Lot Size: 24 x 122
-
Age: 16-30 years
-
Taxes: $5,659 per year
-
Days on Site: 113 Days
-
Added: Jul 04, 2024 (3 months on market)
-
Updated:
-
Last Checked: 2 months ago
-
MLS®#: X8822715
-
Listed By: Re/max niagara realty ltd.
WOW - SHOWSTOPPER! Impressively renovated throughout with incredible attention to detail. Located in a highly desirable enclave of homes situated between north end Niagara Falls and St. David's. This freehold (no condo fees) townhome is fully loaded from top to bottom. Featuring 3+1 bedrooms, 3.5 baths, basement wet bar or kitchenette and a double car garage, you won't be disappointed. Main floor offers a stunning primary bedroom retreat with a private 3-piece ensuite with a porcelain tile and glass shower. Main floor also offers a 2-piece powder room, custom designed kitchen by Oakridge Cabinets with HanStone quartz counters and brand new stainless steel appliances included plus dining space and walk-out to your rear yard. The impressive great room offers 15'+ ceilings with a stunning gas fireplace feature wall, lots of natural light and options for a dining room. Second level features 2 additional & spacious bedrooms including one bedroom with 2 walk-in closets or potential for office or reading nook. Gorgeous 5-piece bath on the 2nd floor offers a large walk-in shower with porcelain tile and glass wall, beautiful soaker tub and double vanity. Basement level is fully finished with a 4th bedroom, 4-piece bath with double vanity and tiled shower with glass walls, wet-bar or potential for kitchenette with solid maple countertops, rec room area, storage rooms and laundry room with new washer & dryer. Carefully designed and quality built, maintenance free rear yard with spacious wooden deck area, tiered gardens, artificial grass and walk-up to your double car garage. Additional upgrades/updates in 2023 include; wide plank engineered hardwood floor throughout main and 2nd floors, heated floors in main and upper level bathrooms, solid interiors doors and new trim throughout. You pick the closing date!
Property Details
Facts for 6269 STONEFIELD Park, Niagara Falls
Status
Days on Market: 113
Last Status: Sold
Sold Date: Feb 20, 2024
Closed Date: May 02, 2024
Expiry Date: Mar 24, 2024
Sold Price: $945,000
Unavailable Date: Feb 20, 2024
Input Date: Oct 30, 2023
Prior LSC: Sold
Property
Status: Sale
Property Type: Att/Row/Twnhouse
Style: Bungaloft
Age: 16-30
Area: Niagara Falls
Availability Date: FLEX
Assessment Amount: $376,000
Assessment Year: 2023
Inside
Bedrooms: 3
Bedrooms Plus: 1
Bathrooms: 4
Kitchens: 1
Kitchens Plus: 1
Rooms: 10
Air Conditioning: Central Air
Fireplace: No
Washrooms: 4
Building
Basement: Full
Heat Type: Forced Air
Heat Source: Gas
Exterior: Brick
Elevator: N
Water Supply: Municipal
Special Designation: Unknown
Parking
Driveway: Pvt Double
Garage Spaces: 2
Garage Type: Detached
Total Parking Spaces: 2
Fees
Tax Year: 2023
Tax Legal Description: PT BLK 47 PL 59M251 BEING PTS 10,11 & 12 ON 59R10697; T/W EASE O
Taxes: $5,659
Land
Cross Street: ST. PAUL AVE, NORTH
Municipality District: Niagara Falls
Parcel Number: 642680243
Pool: None
Sewer: Sewers
Lot Depth: 122
Lot Frontage: 24
Acres: < .50
Zoning: R3
| XXXXXXXX | XXX XX, XXXX |
XXXX XXX XXXX |
$XXX,XXX |
| XXX XX, XXXX |
XXXXXX XXX XXXX |
$XXX,XXX | |
| XXXXXXXX | XXX XX, XXXX |
XXXX XXX XXXX |
$XXX,XXX |
| XXX XX, XXXX |
XXXXXX XXX XXXX |
$XXX,XXX | |
| XXXXXXXX | XXX XX, XXXX |
XXXX XXX XXXX |
$XXX,XXX |
| XXX XX, XXXX |
XXXXXX XXX XXXX |
$XXX,XXX | |
| XXXXXXXX | XXX XX, XXXX |
XXXXXXX XXX XXXX |
|
| XXX XX, XXXX |
XXXXXX XXX XXXX |
$XXX,XXX | |
| XXXXXXXX | XXX XX, XXXX |
XXXXXXX XXX XXXX |
|
| XXX XX, XXXX |
XXXXXX XXX XXXX |
$XXX,XXX | |
| XXXXXXXX | XXX XX, XXXX |
XXXXXXX XXX XXXX |
|
| XXX XX, XXXX |
XXXXXX XXX XXXX |
$XXX,XXX | |
| XXXXXXXX | XXX XX, XXXX |
XXXXXXXX XXX XXXX |
|
| XXX XX, XXXX |
XXXXXX XXX XXXX |
$XXX,XXX |
| XXXXXXXX XXXX | XXX XX, XXXX | $945,000 XXX XXXX |
| XXXXXXXX XXXXXX | XXX XX, XXXX | $950,000 XXX XXXX |
| XXXXXXXX XXXX | XXX XX, XXXX | $945,000 XXX XXXX |
| XXXXXXXX XXXXXX | XXX XX, XXXX | $950,000 XXX XXXX |
| XXXXXXXX XXXX | XXX XX, XXXX | $640,000 XXX XXXX |
| XXXXXXXX XXXXXX | XXX XX, XXXX | $699,900 XXX XXXX |
| XXXXXXXX XXXXXXX | XXX XX, XXXX | XXX XXXX |
| XXXXXXXX XXXXXX | XXX XX, XXXX | $724,900 XXX XXXX |
| XXXXXXXX XXXXXXX | XXX XX, XXXX | XXX XXXX |
| XXXXXXXX XXXXXX | XXX XX, XXXX | $754,900 XXX XXXX |
| XXXXXXXX XXXXXXX | XXX XX, XXXX | XXX XXXX |
| XXXXXXXX XXXXXX | XXX XX, XXXX | $769,900 XXX XXXX |
| XXXXXXXX XXXXXXXX | XXX XX, XXXX | XXX XXXX |
| XXXXXXXX XXXXXX | XXX XX, XXXX | $874,900 XXX XXXX |

Victoria Public School
Elementary: PublicMartha Cullimore Public School
Elementary: PublicSt Gabriel Lalemant Catholic Elementary School
Elementary: CatholicSt Davids Public School
Elementary: PublicMary Ward Catholic Elementary School
Elementary: CatholicPrince Philip Public School
Elementary: PublicThorold Secondary School
Secondary: PublicWestlane Secondary School
Secondary: PublicStamford Collegiate
Secondary: PublicSaint Michael Catholic High School
Secondary: CatholicSaint Paul Catholic High School
Secondary: CatholicA N Myer Secondary School
Secondary: Public- 3 bath
- 4 bed
- 2000 sqft
5691 Churchs Lane, Niagara Falls, Ontario • L2J 1Y8 • 205 - Church's Lane
- — bath
- — bed
- — sqft
05-2700 Mewburn Road, Niagara Falls, Ontario • L2E 6S4 • 207 - Casey


