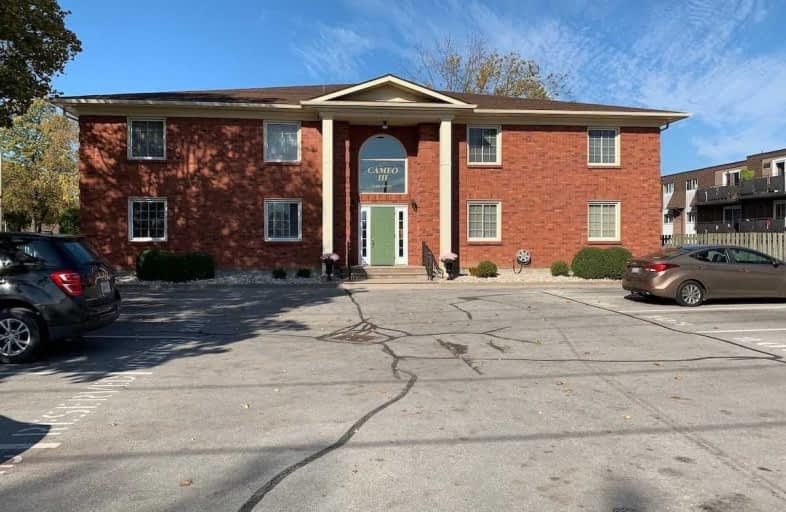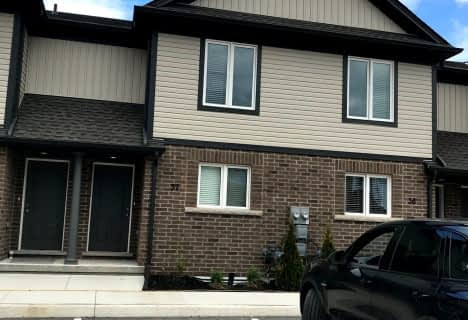
ÉÉC Notre-Dame-de-la-Jeunesse-Niagara.F
Elementary: CatholicHeximer Avenue Public School
Elementary: PublicFather Hennepin Catholic Elementary School
Elementary: CatholicJames Morden Public School
Elementary: PublicOur Lady of Mount Carmel Catholic Elementary School
Elementary: CatholicPrincess Margaret Public School
Elementary: PublicThorold Secondary School
Secondary: PublicWestlane Secondary School
Secondary: PublicStamford Collegiate
Secondary: PublicSaint Michael Catholic High School
Secondary: CatholicSaint Paul Catholic High School
Secondary: CatholicA N Myer Secondary School
Secondary: PublicMore about this building
View 6381 Dunn Street, Niagara Falls- — bath
- — bed
- — sqft
37-6118 Kelsey Crescent, Niagara Falls, Ontario • L2H 0M6 • 219 - Forestview
- 2 bath
- 3 bed
- 1400 sqft
92-7768 ASCOT Circle, Niagara Falls, Ontario • L2H 3P9 • 213 - Ascot
- 3 bath
- 3 bed
- 1200 sqft
17-7768 Ascot Circle, Niagara Falls, Ontario • L2H 3H2 • 213 - Ascot
- 3 bath
- 2 bed
- 1000 sqft
37-7768 Ascot Circle, Niagara Falls, Ontario • L2H 3P9 • Niagara Falls
- — bath
- — bed
- — sqft
08-6591 Montrose Road, Niagara Falls, Ontario • L2H 1M3 • 218 - West Wood
- 3 bath
- 2 bed
- 1200 sqft
104-6705 Cropp Street, Niagara Falls, Ontario • L2E 0C1 • 212 - Morrison






