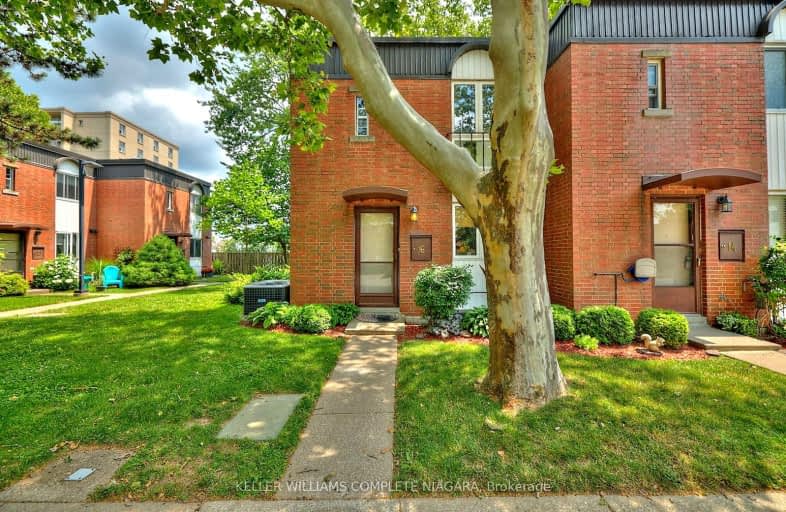Very Walkable
- Most errands can be accomplished on foot.
85
/100
Some Transit
- Most errands require a car.
36
/100
Bikeable
- Some errands can be accomplished on bike.
51
/100

Martha Cullimore Public School
Elementary: Public
0.85 km
St Gabriel Lalemant Catholic Elementary School
Elementary: Catholic
0.62 km
Notre Dame Catholic Elementary School
Elementary: Catholic
0.32 km
Orchard Park Public School
Elementary: Public
0.65 km
John Marshall Public School
Elementary: Public
0.33 km
Prince Philip Public School
Elementary: Public
0.99 km
Thorold Secondary School
Secondary: Public
7.71 km
Westlane Secondary School
Secondary: Public
4.13 km
Stamford Collegiate
Secondary: Public
3.20 km
Saint Michael Catholic High School
Secondary: Catholic
6.23 km
Saint Paul Catholic High School
Secondary: Catholic
0.48 km
A N Myer Secondary School
Secondary: Public
0.42 km
-
EE Michelson Park
3800 Springdale Ave (Thorold Stone Rd. & Dorchester Rd.), Niagara Falls ON L2J 2W5 0.3km -
4 Way Teeter Totter
Portage Rd, Niagara Falls ON 1.91km -
Firemen's Park
2275 Dorchester Rd, Niagara Falls ON 2.35km
-
RBC Royal Bank
3499 Portage Rd, Niagara Falls ON L2J 2K5 0.54km -
BDO Canada Ltd
6837 Morrison St, Niagara Falls ON L2E 2G5 1.73km -
TD Bank Financial Group
7190 Morrison St, Niagara Falls ON L2E 7K5 1.86km
