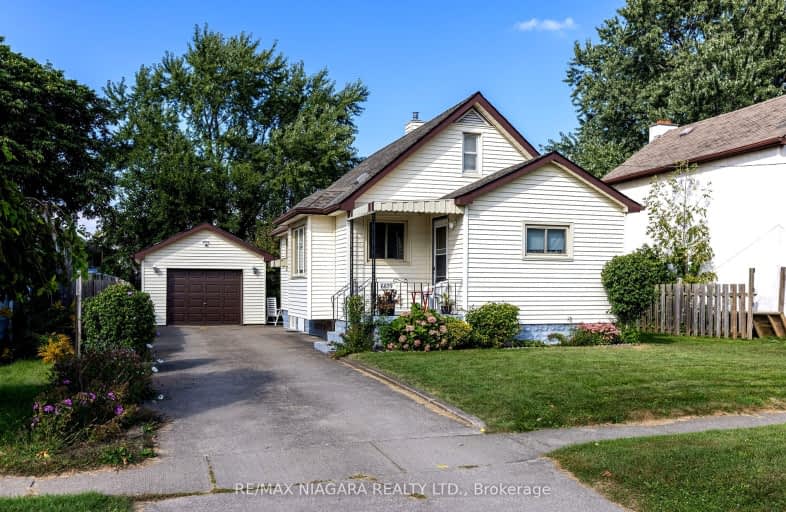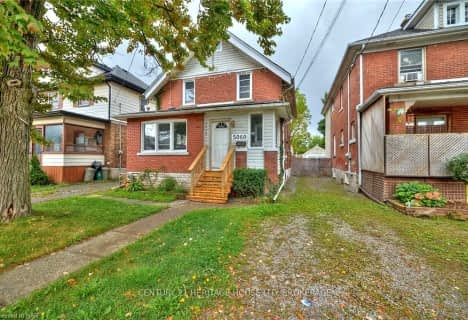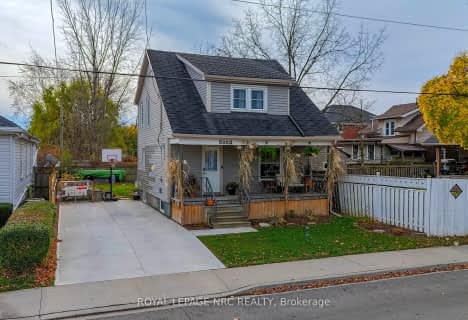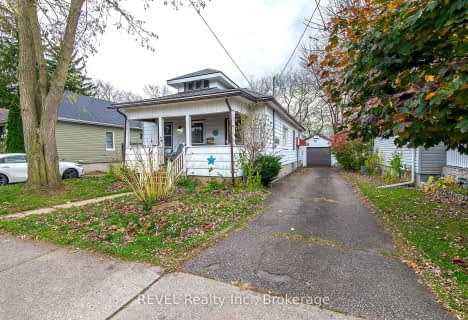
ÉÉC Saint-Antoine
Elementary: Catholic
1.53 km
École élémentaire LaMarsh
Elementary: Public
1.14 km
Cherrywood Acres Public School
Elementary: Public
1.05 km
Greendale Public School
Elementary: Public
1.42 km
Our Lady of Mount Carmel Catholic Elementary School
Elementary: Catholic
1.81 km
Princess Margaret Public School
Elementary: Public
1.31 km
Thorold Secondary School
Secondary: Public
8.39 km
Westlane Secondary School
Secondary: Public
2.36 km
Stamford Collegiate
Secondary: Public
0.89 km
Saint Michael Catholic High School
Secondary: Catholic
4.22 km
Saint Paul Catholic High School
Secondary: Catholic
2.33 km
A N Myer Secondary School
Secondary: Public
2.86 km












