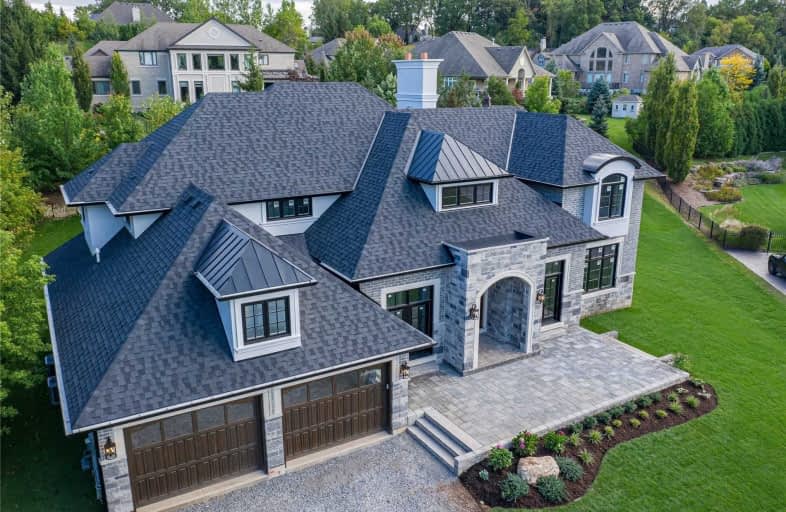
Martha Cullimore Public School
Elementary: Public
1.66 km
St Gabriel Lalemant Catholic Elementary School
Elementary: Catholic
2.31 km
St Davids Public School
Elementary: Public
1.93 km
Orchard Park Public School
Elementary: Public
2.49 km
Mary Ward Catholic Elementary School
Elementary: Catholic
1.43 km
Prince Philip Public School
Elementary: Public
1.63 km
Thorold Secondary School
Secondary: Public
7.40 km
Westlane Secondary School
Secondary: Public
6.27 km
Stamford Collegiate
Secondary: Public
5.71 km
Saint Michael Catholic High School
Secondary: Catholic
8.35 km
Saint Paul Catholic High School
Secondary: Catholic
2.68 km
A N Myer Secondary School
Secondary: Public
2.19 km

