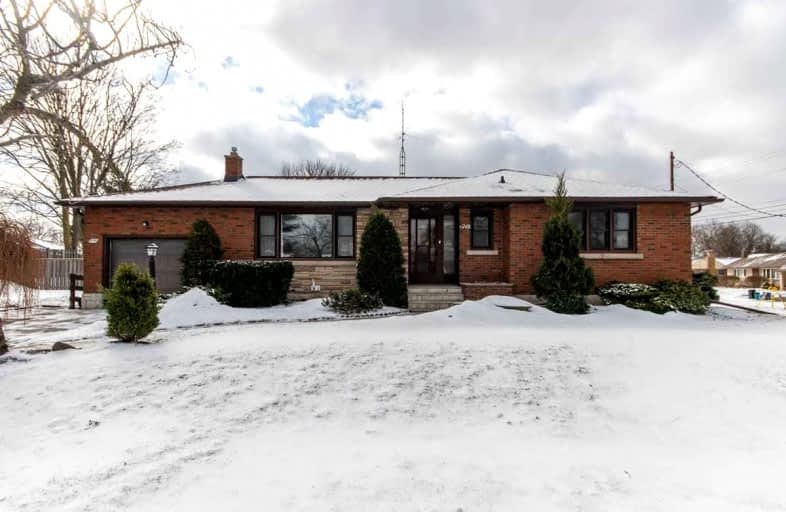
Martha Cullimore Public School
Elementary: Public
0.77 km
Notre Dame Catholic Elementary School
Elementary: Catholic
0.51 km
Orchard Park Public School
Elementary: Public
0.29 km
Mary Ward Catholic Elementary School
Elementary: Catholic
1.01 km
John Marshall Public School
Elementary: Public
0.69 km
Prince Philip Public School
Elementary: Public
0.74 km
Thorold Secondary School
Secondary: Public
7.32 km
Westlane Secondary School
Secondary: Public
4.06 km
Stamford Collegiate
Secondary: Public
3.41 km
Saint Michael Catholic High School
Secondary: Catholic
6.16 km
Saint Paul Catholic High School
Secondary: Catholic
0.32 km
A N Myer Secondary School
Secondary: Public
0.63 km
