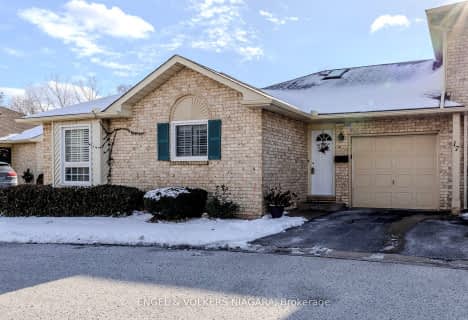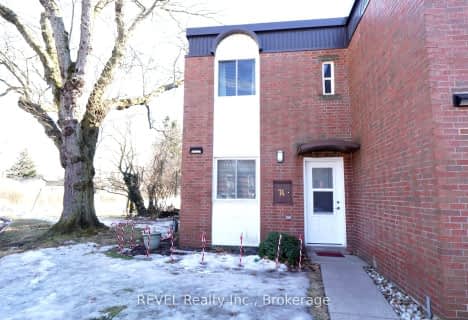Car-Dependent
- Almost all errands require a car.
Some Transit
- Most errands require a car.
Somewhat Bikeable
- Most errands require a car.

Martha Cullimore Public School
Elementary: PublicCherrywood Acres Public School
Elementary: PublicNotre Dame Catholic Elementary School
Elementary: CatholicOrchard Park Public School
Elementary: PublicJohn Marshall Public School
Elementary: PublicPrince Philip Public School
Elementary: PublicThorold Secondary School
Secondary: PublicWestlane Secondary School
Secondary: PublicStamford Collegiate
Secondary: PublicSaint Michael Catholic High School
Secondary: CatholicSaint Paul Catholic High School
Secondary: CatholicA N Myer Secondary School
Secondary: Public-
Polonia European Market&Deli
6850 Thorold Stone Road, Niagara Falls 0.14km -
M&M Food Market
6225 Thorold Stone Road, Niagara Falls 0.8km -
British Pride Bakery - Niagara
3643 Portage Road Unit 31, Niagara Falls 0.91km
-
LCBO
3714 Portage Road, Niagara Falls 0.96km -
The Wine Centre - Niagara Falls
4300 Drummond Road, Niagara Falls 1.05km -
Wine Place Niagara Falls
3770 Montrose Road, Niagara Falls 1.08km
-
Cat's Kitchen + Bar
6788 Regional Road 57, Niagara Falls 0.09km -
Substantial Sandwiches & Treats
6824 Thorold Stone Road, Niagara Falls 0.13km -
Iskender’s
6850 Thorold Stone Road, Niagara Falls 0.14km
-
Williams Fresh Cafe
4025 Dorchester Road, Niagara Falls 0.27km -
Hulk Greens Tattoos & Lounge 420 friendly
6240 Thorold Stone Road, Niagara Falls 0.82km -
Frendz Cafe
3643 Portage Road, Niagara Falls 0.9km
-
Scotiabank
6225 Regional Road 57, Niagara Falls 0.82km -
TD Canada Trust Branch and ATM
3643 Portage Road, Niagara Falls 0.9km -
CIBC Branch with ATM
6225 Huggins Street, Niagara Falls 0.99km
-
Gales Gas Bar
6331 Regional Road 57, Niagara Falls 0.66km -
Gales Gas Bar
7537 Regional Road 57, Niagara Falls 1.15km -
Canadian Tire Gas+
7624 Regional Road 57, Niagara Falls 1.28km
-
Kokon Jiu-Jitsu and Karate
6824 Thorold Stone Road, Niagara Falls 0.13km -
Niagara Falls Soccer Club Inc
3800 Springdale Avenue, Niagara Falls 0.36km -
Heatwave Yoga
6314 Thorold Stone Road, Niagara Falls 0.7km
-
Glengate Park
4190 Pettit Avenue, Niagara Falls 0.27km -
EE Michelson Park
Niagara Falls 0.32km -
E E Mitchelson Park
3750 Springdale Avenue, Niagara Falls 0.32km
-
Stamford Centre Library
3643 Portage Road, Niagara Falls 0.82km -
Niagara Falls Public Library
4848 Victoria Avenue, Niagara Falls 3.23km -
Niagara Falls Public Library
1425 Main Street, Niagara Falls 4.93km
-
PilatesCircle
245-4025 Dorchester Road, Niagara Falls 0.25km -
New Creation MediCosmetic Centre
3531 Portage Road, Niagara Falls 0.96km -
Lice Squad.com - Niagara/ St.Catharines-Lice Removal- Same Day
4300 Drummond Road unit 203B, Niagara Falls 1.05km
-
Shoppers Drug Mart
3701 Portage Road Unit 1, Niagara Falls 0.78km -
Trinity Medical Centre Pharmacy
3936 Portage Road, Niagara Falls 0.87km -
Meadows IDA Pharmacy - Five Corners
6161 Thorold Stone Road, Niagara Falls 0.96km
-
Monroe Plaza
4025 Dorchester Road, Niagara Falls 0.27km -
Niagara Plaza
3714 Portage Road, Niagara Falls 0.95km -
The Flower House
3525 Portage Road, Niagara Falls 0.96km
-
Niagara Falls IMAX Theatre
6170 Fallsview Boulevard, Niagara Falls 4.04km -
Niagara Falls Visitor Center
Niagara Falls 4.77km -
Niagara Adventure Theater
Niagara Falls Visitor Center, 1 Prospect Pointe, Niagara Falls 4.78km
-
Cat's Kitchen + Bar
6788 Regional Road 57, Niagara Falls 0.09km -
Sunset Bar & Grill
6240 Thorold Stone Road, Niagara Falls 0.8km -
Hooligans Sports Bar
3515 Portage Road, Niagara Falls 1.01km
For Sale
More about this building
View 6767 Thorold Stone Road, Niagara Falls- 2 bath
- 2 bed
- 600 sqft
423-4263 Fourth Avenue, Niagara Falls, Ontario • L2E 0C2 • Niagara Falls
- 3 bath
- 3 bed
- 1200 sqft
28-5070 drummond Road, Niagara Falls, Ontario • L2E 6E4 • 211 - Cherrywood
- 2 bath
- 2 bed
- 2250 sqft
08-8142 Costabile Drive, Niagara Falls, Ontario • L2H 3M3 • 213 - Ascot
- 2 bath
- 2 bed
- 1000 sqft
17-7470 Monastery Drive, Niagara Falls, Ontario • L2H 3B3 • 208 - Mt. Carmel
- 2 bath
- 2 bed
- 700 sqft
615-4263 Fourth Avenue South, Niagara Falls, Ontario • L2E 0C2 • 210 - Downtown
- 2 bath
- 2 bed
- 1200 sqft
15-5200 DORCHESTER Road, Niagara Falls, Ontario • L2E 7M6 • 212 - Morrison
- 2 bath
- 3 bed
- 1200 sqft
52-7768 Ascot Circle, Niagara Falls, Ontario • L2H 3P9 • 213 - Ascot
- 2 bath
- 2 bed
- 600 sqft
321-4263 FOURTH Avenue, Niagara Falls, Ontario • L2E 0C2 • 210 - Downtown
- — bath
- — bed
- — sqft
24-6453 Colborne Street, Niagara Falls, Ontario • L2J 1E7 • 206 - Stamford
- 2 bath
- 3 bed
- 1000 sqft
58-6767 Thorold Stone Road, Niagara Falls, Ontario • L2J 3W9 • Niagara Falls
- 3 bath
- 2 bed
- 1200 sqft
TEN-4300 KALAR Road, Niagara Falls, Ontario • L2H 1S7 • 213 - Ascot
- 2 bath
- 3 bed
- 1200 sqft
74-6453 Colborne Street, Niagara Falls, Ontario • L2J 1E7 • 206 - Stamford












