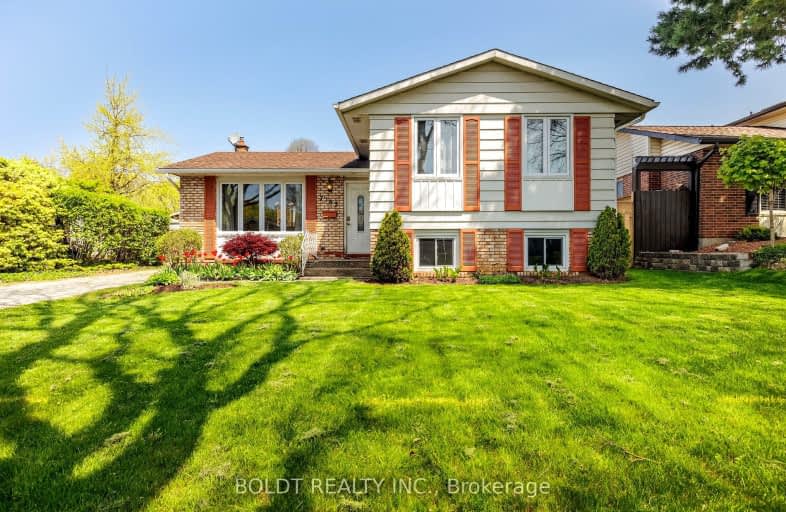
Martha Cullimore Public School
Elementary: Public
0.95 km
Notre Dame Catholic Elementary School
Elementary: Catholic
1.43 km
Orchard Park Public School
Elementary: Public
0.87 km
Mary Ward Catholic Elementary School
Elementary: Catholic
0.47 km
John Marshall Public School
Elementary: Public
1.61 km
Prince Philip Public School
Elementary: Public
0.54 km
Thorold Secondary School
Secondary: Public
6.60 km
Westlane Secondary School
Secondary: Public
4.45 km
Stamford Collegiate
Secondary: Public
4.24 km
Saint Michael Catholic High School
Secondary: Catholic
6.52 km
Saint Paul Catholic High School
Secondary: Catholic
1.14 km
A N Myer Secondary School
Secondary: Public
1.30 km
