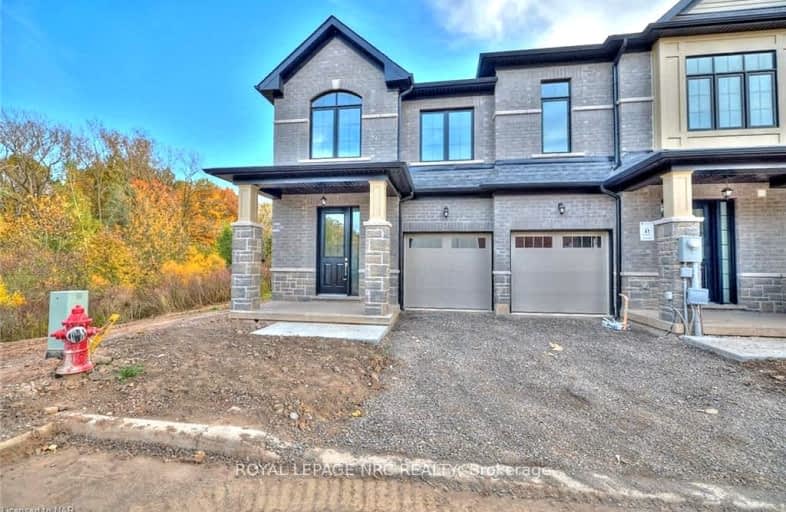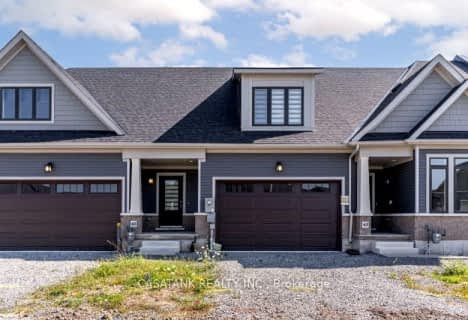Sold on Feb 09, 2024
Note: Property is not currently for sale or for rent.

-
Type: Condo Townhouse
-
Style: 2-Storey
-
Size: 1400 sqft
-
Pets: Restrict
-
Lot Size: 22.15 x 79.27
-
Age: New
-
Maintenance Fees: 126.57 /mo
-
Days on Site: 105 Days
-
Added: Jul 04, 2024 (3 months on market)
-
Updated:
-
Last Checked: 2 months ago
-
MLS®#: X8822659
-
Listed By: Royal lepage nrc realty
Welcome to THE MIST Condos and Towns, a brand new townhouse development minutes from golf, the bustling Niagara Falls casino area, QEW, and shopping. Located just off of Marineland Parkway, these luxurious towns will surely impress. This end unit located at the far corner of the development offers the ultimate in privacy and lots of natural daylight, and features a handsome covered front portico dressed in stone and millwork, with a single driveway and garage. The main floor features a living room with white gas fireplace, dinette with walk-out to the deck, and a kitchen with large peninsula island and seating for four, including three brand new appliances (blue plastic still on) plus a two-piece powder room. Upstairs, three bedrooms with a 4-piece bath including a large primary bedroom with a 4-piece ensuite bath to include a large lighted walk in shower with a niche seat for the ladies. The primary bedroom also features both a closet PLUS a walk-in-closet. A trendy wrought iron and square post staircase bridges the two levels with modern ambience. Sod, driveway, fencing and decking to be completed.
Property Details
Facts for 7423 SANDY RIDGE, Niagara Falls
Status
Days on Market: 105
Last Status: Sold
Sold Date: Feb 09, 2024
Closed Date: Mar 28, 2024
Expiry Date: Apr 30, 2024
Sold Price: $654,000
Unavailable Date: Feb 09, 2024
Input Date: Oct 27, 2023
Prior LSC: Sold
Property
Status: Sale
Property Type: Condo Townhouse
Style: 2-Storey
Size (sq ft): 1400
Age: New
Area: Niagara Falls
Community: 220 - Oldfield
Availability Date: Immediate
Assessment Amount: $71,000
Assessment Year: 2023
Inside
Bedrooms: 3
Bathrooms: 3
Kitchens: 1
Rooms: 10
Patio Terrace: Open
Unit Exposure: South
Air Conditioning: Central Air
Fireplace: Yes
Washrooms: 3
Building
Stories: Cal
Basement: Full
Basement 2: Unfinished
Heat Type: Forced Air
Heat Source: Gas
Exterior: Brick
Exterior: Stone
Elevator: N
Water Supply: Municipal
Special Designation: Unknown
Parking
Driveway: Front Yard
Garage Spaces: 1
Garage Type: Attached
Parking Features: Private
Covered Parking Spaces: 1
Total Parking Spaces: 2
Garage: 1
Locker
Locker: None
Fees
Tax Year: 2023
Common Elements Included: Yes
Tax Legal Description: PCL 1-5 SEC 59-4; PT LT 4 PL 4 NIAGARA FALLS; PT LT 4 NIAGARA FA
Highlights
Amenity: Visitor Parking
Feature: Golf
Land
Cross Street: MacLeod Road to Sand
Municipality District: Niagara Falls
Fronting On: North
Parcel Number: 649760042
Pool: None
Sewer: Sewers
Lot Depth: 79.27
Lot Frontage: 22.15
Acres: < .50
Zoning: R5C
Easements Restrictions: Other
Condo
Condo Registry Office: Unkn
Property Management: TBA
Rooms
Room details for 7423 SANDY RIDGE, Niagara Falls
| Type | Dimensions | Description |
|---|---|---|
| Foyer Main | 2.18 x 1.70 | |
| Kitchen Main | 2.74 x 2.90 | |
| Other Main | 2.34 x 2.74 | |
| Living Main | 2.87 x 5.21 | Fireplace |
| Prim Bdrm 2nd | 3.53 x 4.88 | |
| Br 2nd | 2.44 x 3.99 | |
| Br 2nd | 3.25 x 3.40 | |
| Bathroom Main | - | |
| Bathroom 2nd | 1.55 x 2.41 | |
| Other 2nd | 2.16 x 3.53 |
| XXXXXXXX | XXX XX, XXXX |
XXXX XXX XXXX |
$XXX,XXX |
| XXX XX, XXXX |
XXXXXX XXX XXXX |
$XXX,XXX | |
| XXXXXXXX | XXX XX, XXXX |
XXXX XXX XXXX |
$XXX,XXX |
| XXX XX, XXXX |
XXXXXX XXX XXXX |
$XXX,XXX |
| XXXXXXXX XXXX | XXX XX, XXXX | $654,000 XXX XXXX |
| XXXXXXXX XXXXXX | XXX XX, XXXX | $659,000 XXX XXXX |
| XXXXXXXX XXXX | XXX XX, XXXX | $654,000 XXX XXXX |
| XXXXXXXX XXXXXX | XXX XX, XXXX | $659,000 XXX XXXX |

ÉÉC Notre-Dame-de-la-Jeunesse-Niagara.F
Elementary: CatholicHeximer Avenue Public School
Elementary: PublicFather Hennepin Catholic Elementary School
Elementary: CatholicJames Morden Public School
Elementary: PublicOur Lady of Mount Carmel Catholic Elementary School
Elementary: CatholicPrincess Margaret Public School
Elementary: PublicThorold Secondary School
Secondary: PublicWestlane Secondary School
Secondary: PublicStamford Collegiate
Secondary: PublicSaint Michael Catholic High School
Secondary: CatholicSaint Paul Catholic High School
Secondary: CatholicA N Myer Secondary School
Secondary: Public- 3 bath
- 3 bed
- 1100 sqft
07-5678 Dorchester Road, Niagara Falls, Ontario • L2G 5S3 • Niagara Falls
- 3 bath
- 3 bed
40-4311 Mann Street, Niagara Falls, Ontario • L2G 0E7 • 224 - Lyons Creek


