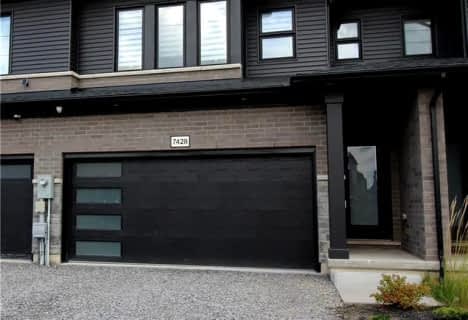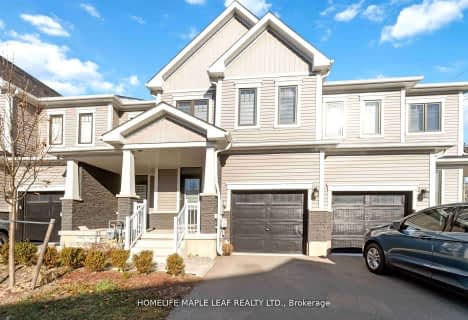Leased on Jan 26, 2022
Note: Property is not currently for sale or for rent.

-
Type: Att/Row/Twnhouse
-
Style: 2-Storey
-
Lease Term: 1 Year
-
Possession: Immediate
-
All Inclusive: No Data
-
Lot Size: 20 x 91.86
-
Age: 0-5 years
-
Days on Site: 42 Days
-
Added: Dec 20, 2024 (1 month on market)
-
Updated:
-
Last Checked: 3 months ago
-
MLS®#: X8508120
-
Listed By: Realty associates inc.
Absolutely stunning!! Townhouse with 3 bedroom and 3 washrooms!! Very bright and modern layout! Laminate flooring throughout the main floor up to the 2nd floor hallway. Gorgeous upgraded kitchen with stainless steel appliances, hood fan, backsplash and raised breakfast bar; Master with 4pc ensuite and walk-in closet and much more...
Property Details
Facts for 7766 Redbud Lane, Niagara Falls
Status
Days on Market: 42
Last Status: Leased
Sold Date: Jan 26, 2022
Closed Date: Feb 15, 2022
Expiry Date: Mar 15, 2022
Sold Price: $2,300
Unavailable Date: Jan 26, 2022
Input Date: Dec 16, 2021
Prior LSC: Sold
Property
Status: Lease
Property Type: Att/Row/Twnhouse
Style: 2-Storey
Age: 0-5
Area: Niagara Falls
Community: 222 - Brown
Availability Date: Immediate
Assessment Amount: $290,000
Assessment Year: 2021
Inside
Bedrooms: 3
Bathrooms: 3
Kitchens: 1
Rooms: 10
Air Conditioning: Central Air
Fireplace: No
Washrooms: 3
Building
Basement: Full
Basement 2: Unfinished
Heat Type: Forced Air
Heat Source: Gas
Exterior: Brick
Elevator: N
UFFI: No
Water Supply: Municipal
Special Designation: Unknown
Parking
Driveway: Private
Garage Spaces: 1
Garage Type: Attached
Covered Parking Spaces: 1
Total Parking Spaces: 2
Fees
Tax Legal Description: PART BLOCK 299, PLAN 59M463, DESIGNATED AS PARTS 2 AND 8
Land
Cross Street: MCLEOD/KALAR
Municipality District: Niagara Falls
Parcel Number: 642631555
Pool: None
Sewer: Sewers
Lot Depth: 91.86
Lot Frontage: 20
Acres: < .50
Zoning: R3
Rooms
Room details for 7766 Redbud Lane, Niagara Falls
| Type | Dimensions | Description |
|---|---|---|
| Living Main | 3.28 x 5.56 | Laminate |
| Dining Main | 2.36 x 2.64 | Laminate, Open Concept |
| Kitchen Main | 2.36 x 3.51 | Tile Floor |
| Prim Bdrm 2nd | 3.66 x 5.56 | Broadloom, W/I Closet |
| Br 2nd | 2.87 x 3.28 | Broadloom |
| Br 2nd | 2.77 x 3.17 | Broadloom |
| Laundry 2nd | - | Tile Floor |
| Bathroom Main | - | |
| Bathroom 2nd | - | |
| Bathroom 2nd | - |
| XXXXXXXX | XXX XX, XXXX |
XXXXXX XXX XXXX |
$X,XXX |
| XXX XX, XXXX |
XXXXXX XXX XXXX |
$X,XXX | |
| XXXXXXXX | XXX XX, XXXX |
XXXX XXX XXXX |
$XXX,XXX |
| XXX XX, XXXX |
XXXXXX XXX XXXX |
$XXX,XXX | |
| XXXXXXXX | XXX XX, XXXX |
XXXXXX XXX XXXX |
$X,XXX |
| XXX XX, XXXX |
XXXXXX XXX XXXX |
$X,XXX | |
| XXXXXXXX | XXX XX, XXXX |
XXXXXXX XXX XXXX |
|
| XXX XX, XXXX |
XXXXXX XXX XXXX |
$X,XXX |
| XXXXXXXX XXXXXX | XXX XX, XXXX | $2,300 XXX XXXX |
| XXXXXXXX XXXXXX | XXX XX, XXXX | $2,300 XXX XXXX |
| XXXXXXXX XXXX | XXX XX, XXXX | $680,000 XXX XXXX |
| XXXXXXXX XXXXXX | XXX XX, XXXX | $649,900 XXX XXXX |
| XXXXXXXX XXXXXX | XXX XX, XXXX | $1,650 XXX XXXX |
| XXXXXXXX XXXXXX | XXX XX, XXXX | $1,750 XXX XXXX |
| XXXXXXXX XXXXXXX | XXX XX, XXXX | XXX XXXX |
| XXXXXXXX XXXXXX | XXX XX, XXXX | $1,750 XXX XXXX |

Greendale Public School
Elementary: PublicKate S Durdan Public School
Elementary: PublicJames Morden Public School
Elementary: PublicCardinal Newman Catholic Elementary School
Elementary: CatholicLoretto Catholic Elementary School
Elementary: CatholicForestview Public School
Elementary: PublicThorold Secondary School
Secondary: PublicWestlane Secondary School
Secondary: PublicStamford Collegiate
Secondary: PublicSaint Michael Catholic High School
Secondary: CatholicSaint Paul Catholic High School
Secondary: CatholicA N Myer Secondary School
Secondary: Public- 3 bath
- 3 bed
- 1500 sqft
7428 Matteo Drive, Niagara Falls, Ontario • L2H 3T3 • Niagara Falls
- 3 bath
- 3 bed
18-8273 Tulip Tree Drive, Niagara Falls, Ontario • L2H 3S8 • 222 - Brown


