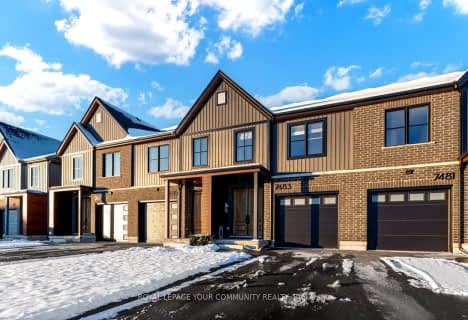Car-Dependent
- Almost all errands require a car.
Some Transit
- Most errands require a car.
Bikeable
- Some errands can be accomplished on bike.

Kate S Durdan Public School
Elementary: PublicJames Morden Public School
Elementary: PublicOur Lady of Mount Carmel Catholic Elementary School
Elementary: CatholicCardinal Newman Catholic Elementary School
Elementary: CatholicLoretto Catholic Elementary School
Elementary: CatholicForestview Public School
Elementary: PublicThorold Secondary School
Secondary: PublicWestlane Secondary School
Secondary: PublicStamford Collegiate
Secondary: PublicSaint Michael Catholic High School
Secondary: CatholicSaint Paul Catholic High School
Secondary: CatholicA N Myer Secondary School
Secondary: Public-
Ag Bridge Community Park
6706 Culp St (Culp Street), Niagara Falls ON 3.18km -
Queen Victoria Park
6161 Niagara Pky (Portage Rd), Niagara Falls ON 4.97km -
Dufferin Islands
NIAGARA Pky, Niagara Falls ON 5.3km
-
FirstOntario Credit Union
7885 McLeod Rd, Niagara Falls ON L2H 0G5 1.2km -
BMO Bank of Montreal
6770 McLeod Rd, Niagara Falls ON L2G 3G6 2.45km -
Scotiabank
7270 Drummond Rd, Niagara Falls ON L2G 7B5 3.3km
- 3 bath
- 3 bed
- 1500 sqft
7483 Splendour Drive, Niagara Falls, Ontario • L2H 3V8 • Niagara Falls






