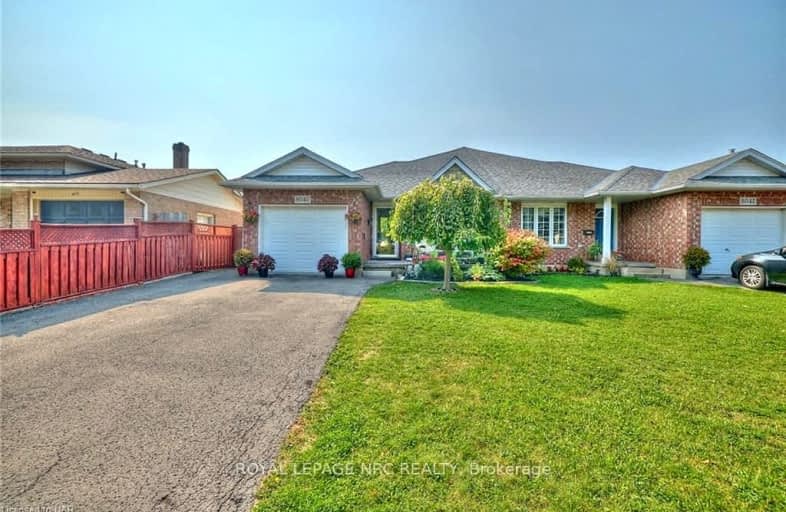Removed on Jun 13, 2025
Note: Property is not currently for sale or for rent.

-
Type: Semi-Detached
-
Style: Other
-
Lease Term: 1 Year
-
Possession: Flexible
-
All Inclusive: Y
-
Lot Size: 33 x 109
-
Age: No Data
-
Taxes: $3,000 per year
-
Days on Site: 10 Days
-
Added: Nov 15, 2024 (1 week on market)
-
Updated:
-
Last Checked: 2 months ago
-
MLS®#: X8513975
-
Listed By: Royal lepage nrc realty
AVAILABLE JANUARY 1- MODERN SEMI-DETACHED FOR LEASE AT $1700 ALL-INCLUSIVE!! ATTACHED SINGLE CAR GARAGE W/INISDE ENTRY, OPEN CONCEPT LIVING/DINING/KITCHEN AREA W/VAULTED CEILINGS, HARDWOOD FLOORING AND LARGE KITCHEN ISLAND. 3 BEDROOMS AND 1 BATHROOM. PRIVATE LAUNDRY FACILITIES INCLUDED. EXCLUSIVE USE OF GARAGE AND PARKING FOR 1 CAR IN DRIVEWAY. EXCELLENT, QUIET, FAMILY FRIENDLY LOCATION. THIS IS FOR THE MAIN FLOOR ONLY-LOWER LEVEL IS RENTED. LOOKING FOR MINIMUM ONE YEAR LEASE. RENTAL APPLICATION, PROOF OF INCOME, CREDIT SCORES AND REFERENCES REQUIRED.
Property Details
Facts for 8040 POST Road, Niagara Falls
Status
Days on Market: 10
Last Status: Terminated
Sold Date: Jun 13, 2025
Closed Date: Nov 30, -0001
Expiry Date: Mar 31, 2021
Unavailable Date: Dec 22, 2020
Input Date: Dec 13, 2020
Prior LSC: Listing with no contract changes
Property
Status: Lease
Property Type: Semi-Detached
Style: Other
Area: Niagara Falls
Community: 213 - Ascot
Availability Date: Flexible
Assessment Amount: $254,000
Assessment Year: 2020
Inside
Bedrooms: 3
Bathrooms: 1
Kitchens: 1
Rooms: 7
Air Conditioning: Central Air
Fireplace: No
Laundry: Ensuite
Washrooms: 1
Utilities
Utilities Included: Y
Building
Basement: None
Heat Type: Forced Air
Heat Source: Gas
Exterior: Concrete
Exterior: Vinyl Siding
Elevator: N
Water Supply: Municipal
Special Designation: Unknown
Parking
Driveway: Other
Garage Spaces: 1
Garage Type: Attached
Covered Parking Spaces: 1
Total Parking Spaces: 2
Fees
Tax Year: 2020
Central A/C Included: Yes
Heating Included: Yes
Hydro Included: Yes
Water Included: Yes
Tax Legal Description: PT LT 22 PLAN M78 BEING PT 2 ON 59R11949; NIAGARA FALLS
Taxes: $3,000
Highlights
Feature: Fenced Yard
Feature: Golf
Feature: Hospital
Land
Cross Street: POST AND ASCOT
Municipality District: Niagara Falls
Parcel Number: 643040522
Pool: None
Sewer: Sewers
Lot Depth: 109
Lot Frontage: 33
Zoning: r1
Rooms
Room details for 8040 POST Road, Niagara Falls
| Type | Dimensions | Description |
|---|---|---|
| Living Main | 4.26 x 4.64 | |
| Dining Main | 2.79 x 3.40 | |
| Other Main | 3.40 x 3.45 | |
| Prim Bdrm 2nd | 5.33 x 4.14 | |
| Br 2nd | 2.54 x 2.99 | |
| Br 2nd | 3.81 x 2.36 | |
| Bathroom 2nd | - |
| XXXXXXXX | XXX XX, XXXX |
XXXXXXX XXX XXXX |
|
| XXX XX, XXXX |
XXXXXX XXX XXXX |
$X,XXX | |
| XXXXXXXX | XXX XX, XXXX |
XXXX XXX XXXX |
$XXX,XXX |
| XXX XX, XXXX |
XXXXXX XXX XXXX |
$XXX,XXX | |
| XXXXXXXX | XXX XX, XXXX |
XXXX XXX XXXX |
$XXX,XXX |
| XXX XX, XXXX |
XXXXXX XXX XXXX |
$XXX,XXX |
| XXXXXXXX XXXXXXX | XXX XX, XXXX | XXX XXXX |
| XXXXXXXX XXXXXX | XXX XX, XXXX | $1,700 XXX XXXX |
| XXXXXXXX XXXX | XXX XX, XXXX | $575,000 XXX XXXX |
| XXXXXXXX XXXXXX | XXX XX, XXXX | $579,900 XXX XXXX |
| XXXXXXXX XXXX | XXX XX, XXXX | $575,000 XXX XXXX |
| XXXXXXXX XXXXXX | XXX XX, XXXX | $579,900 XXX XXXX |

St Vincent de Paul Catholic Elementary School
Elementary: CatholicGreendale Public School
Elementary: PublicKate S Durdan Public School
Elementary: PublicCardinal Newman Catholic Elementary School
Elementary: CatholicLoretto Catholic Elementary School
Elementary: CatholicForestview Public School
Elementary: PublicThorold Secondary School
Secondary: PublicWestlane Secondary School
Secondary: PublicStamford Collegiate
Secondary: PublicSaint Michael Catholic High School
Secondary: CatholicSaint Paul Catholic High School
Secondary: CatholicA N Myer Secondary School
Secondary: Public