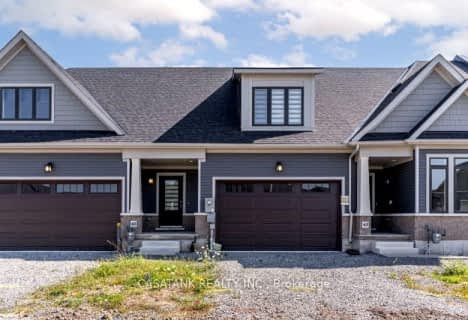Removed on Jun 22, 2025
Note: Property is not currently for sale or for rent.

-
Type: Att/Row/Twnhouse
-
Style: 2-Storey
-
Lot Size: 26.4 x 65.7
-
Age: 0-5 years
-
Taxes: $3,835 per year
-
Days on Site: 81 Days
-
Added: Nov 15, 2024 (2 months on market)
-
Updated:
-
Last Checked: 3 months ago
-
MLS®#: X8503501
-
Listed By: Re/max garden city realty inc, brokerage
Welcome to 8099 Reilly St, in Chippewa area in Niagara falls, This uniquely designed townhouse is one of 4 units building that offers 3 bed, 2F, 2H baths and over 1700 sqft of living space. Great curb appeal with Low maintenance front and backyard. This unit has a good size garage with backyard access and 2 additional parking spaces. This 3 year old build still under Tarion warranty, so you can buy with a peace of mind. Fully loaded inside with luxury finishes throughout. Open concept main floor with living room, a functional kitchen, and powder room . Upstairs has the master suite with en-suite, and 2 additional bed with a full bath. The lower level boasts a newly finished rec room, bath, laundry room, and utility room with hot-water on demand and new furnace. Nestled in a beautifully kept and highly sought after neighborhood with short drive to Niagara Falls, shopping, schools, golf and QEW access. Set on your front yard swing and sip a glass of wine looking at your front yard view of the river, or chill in the backyard with a small covered area that could be your own green house. This home has everything you've been searching for, Don't wait!
Property Details
Facts for 8099 REILLY Street, Niagara Falls
Status
Days on Market: 81
Last Status: Terminated
Sold Date: Jun 22, 2025
Closed Date: Nov 30, -0001
Expiry Date: Nov 02, 2022
Unavailable Date: Nov 01, 2022
Input Date: Aug 12, 2022
Prior LSC: Listing with no contract changes
Property
Status: Sale
Property Type: Att/Row/Twnhouse
Style: 2-Storey
Age: 0-5
Area: Niagara Falls
Community: 223 - Chippawa
Availability Date: Immediate
Assessment Amount: $293,000
Assessment Year: 2016
Inside
Bedrooms: 3
Bathrooms: 4
Kitchens: 1
Rooms: 9
Air Conditioning: Central Air
Fireplace: No
Washrooms: 4
Building
Basement: Finished
Basement 2: Full
Heat Type: Forced Air
Heat Source: Gas
Exterior: Stone
Exterior: Stucco/Plaster
Elevator: N
Water Supply: Municipal
Special Designation: Unknown
Parking
Driveway: Other
Garage Spaces: 1
Garage Type: Attached
Covered Parking Spaces: 2
Total Parking Spaces: 3
Fees
Tax Year: 2022
Tax Legal Description: PART LOT 124 S/S CHIPPAWA ST PLAN 251, PART 3 59R16669, VILLAGE
Taxes: $3,835
Highlights
Feature: Golf
Land
Cross Street: Chippawa Parkway and
Municipality District: Niagara Falls
Pool: None
Sewer: Sewers
Lot Depth: 65.7
Lot Frontage: 26.4
Acres: < .50
Zoning: Res
Rooms
Room details for 8099 REILLY Street, Niagara Falls
| Type | Dimensions | Description |
|---|---|---|
| Living Main | 4.01 x 3.30 | |
| Dining Main | 3.27 x 3.50 | |
| Kitchen Main | 3.27 x 3.47 | |
| Bathroom Main | - | |
| Br 2nd | 3.25 x 3.12 | |
| Prim Bdrm 2nd | 4.57 x 3.27 | |
| Bathroom 2nd | - | Ensuite Bath |
| Br 2nd | 4.59 x 3.50 | |
| Bathroom 2nd | - | |
| Rec Bsmt | 3.20 x 4.31 | |
| Games Bsmt | 1.98 x 3.35 | |
| Bathroom Bsmt | - |
| XXXXXXXX | XXX XX, XXXX |
XXXXXXX XXX XXXX |
|
| XXX XX, XXXX |
XXXXXX XXX XXXX |
$XXX,XXX | |
| XXXXXXXX | XXX XX, XXXX |
XXXX XXX XXXX |
$XXX,XXX |
| XXX XX, XXXX |
XXXXXX XXX XXXX |
$XXX,XXX | |
| XXXXXXXX | XXX XX, XXXX |
XXXXXXX XXX XXXX |
|
| XXX XX, XXXX |
XXXXXX XXX XXXX |
$XXX,XXX | |
| XXXXXXXX | XXX XX, XXXX |
XXXXXXX XXX XXXX |
|
| XXX XX, XXXX |
XXXXXX XXX XXXX |
$XXX,XXX | |
| XXXXXXXX | XXX XX, XXXX |
XXXXXXX XXX XXXX |
|
| XXX XX, XXXX |
XXXXXX XXX XXXX |
$XXX,XXX | |
| XXXXXXXX | XXX XX, XXXX |
XXXXXXX XXX XXXX |
|
| XXX XX, XXXX |
XXXXXX XXX XXXX |
$XXX,XXX |
| XXXXXXXX XXXXXXX | XXX XX, XXXX | XXX XXXX |
| XXXXXXXX XXXXXX | XXX XX, XXXX | $679,000 XXX XXXX |
| XXXXXXXX XXXX | XXX XX, XXXX | $570,000 XXX XXXX |
| XXXXXXXX XXXXXX | XXX XX, XXXX | $595,000 XXX XXXX |
| XXXXXXXX XXXXXXX | XXX XX, XXXX | XXX XXXX |
| XXXXXXXX XXXXXX | XXX XX, XXXX | $679,000 XXX XXXX |
| XXXXXXXX XXXXXXX | XXX XX, XXXX | XXX XXXX |
| XXXXXXXX XXXXXX | XXX XX, XXXX | $650,000 XXX XXXX |
| XXXXXXXX XXXXXXX | XXX XX, XXXX | XXX XXXX |
| XXXXXXXX XXXXXX | XXX XX, XXXX | $745,000 XXX XXXX |
| XXXXXXXX XXXXXXX | XXX XX, XXXX | XXX XXXX |
| XXXXXXXX XXXXXX | XXX XX, XXXX | $745,000 XXX XXXX |

ÉÉC Notre-Dame-de-la-Jeunesse-Niagara.F
Elementary: CatholicHeximer Avenue Public School
Elementary: PublicSimcoe Street Public School
Elementary: PublicFather Hennepin Catholic Elementary School
Elementary: CatholicSacred Heart Catholic Elementary School
Elementary: CatholicRiver View Public School
Elementary: PublicThorold Secondary School
Secondary: PublicWestlane Secondary School
Secondary: PublicStamford Collegiate
Secondary: PublicSaint Michael Catholic High School
Secondary: CatholicSaint Paul Catholic High School
Secondary: CatholicA N Myer Secondary School
Secondary: Public- 3 bath
- 3 bed
40-4311 Mann Street, Niagara Falls, Ontario • L2G 0E7 • 224 - Lyons Creek

