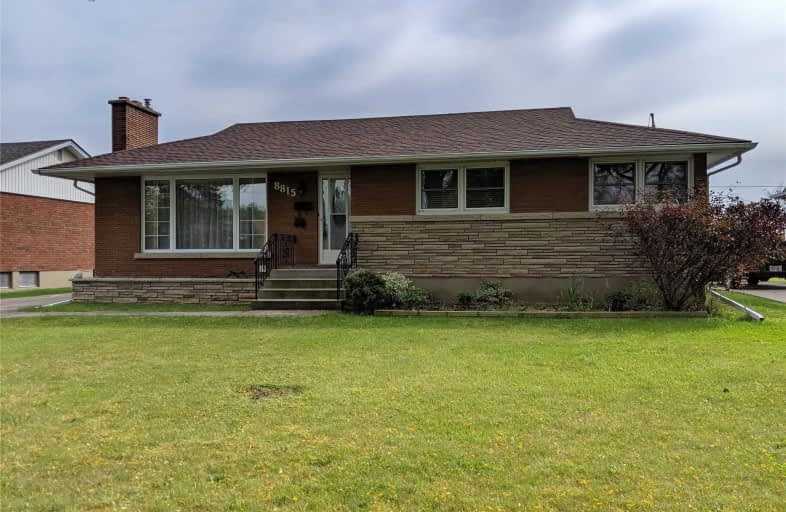Sold on Oct 14, 2019
Note: Property is not currently for sale or for rent.

-
Type: Detached
-
Style: Bungalow
-
Lot Size: 60 x 120
-
Age: 51-99 years
-
Taxes: $2,781 per year
-
Days on Site: 14 Days
-
Added: Nov 15, 2024 (2 weeks on market)
-
Updated:
-
Last Checked: 2 months ago
-
MLS®#: X8686372
-
Listed By: Re/max premier inc.,brokerage (treb)
Gorgeous Home For Sale Is Waiting For You To Take Ownership! Located In A Family Friendly Chippawa Neighbourhood. 3+1 Bedrooms, 2 Full Baths, 2 kitchens, Heated Double Garage (Could Be Used As A Workshop), Sun-Room,Wood Burning Fireplace,Pot Lights. Many Upgrades:Windows, Patio Doors, Shingles,Electrical Breakers,New Kitchen, Floor And Bathroom In The Basement Apartment.Large Backyard. Thank you for your help.
Property Details
Facts for 8815 PARLIAMENT Avenue, Niagara Falls
Status
Days on Market: 14
Last Status: Sold
Sold Date: Oct 14, 2019
Closed Date: Nov 19, 2019
Expiry Date: Jan 31, 2020
Sold Price: $393,000
Unavailable Date: Oct 14, 2019
Input Date: Oct 03, 2019
Prior LSC: Sold
Property
Status: Sale
Property Type: Detached
Style: Bungalow
Age: 51-99
Area: Niagara Falls
Community: 223 - Chippawa
Availability Date: 30-59Days
Assessment Amount: $228,000
Assessment Year: 2016
Inside
Bedrooms: 3
Bathrooms: 2
Kitchens: 1
Rooms: 7
Air Conditioning: Central Air
Fireplace: Yes
Laundry: Ensuite
Washrooms: 2
Building
Basement: Finished
Basement 2: Sep Entrance
Heat Type: Forced Air
Heat Source: Gas
Exterior: Brick
Exterior: Vinyl Siding
Green Verification Status: N
Water Supply Type: Unknown
Water Supply: Municipal
Special Designation: Unknown
Parking
Driveway: Other
Garage Spaces: 2
Garage Type: Detached
Covered Parking Spaces: 3
Total Parking Spaces: 5
Fees
Tax Year: 2019
Tax Legal Description: LT 281 PL 261 VILLAGE OF CHIPPAWA ; NIAGARA FALLS
Taxes: $2,781
Land
Cross Street: BANTING
Municipality District: Niagara Falls
Parcel Number: 643850106
Pool: None
Sewer: Sewers
Lot Depth: 120
Lot Frontage: 60
Acres: < .50
Zoning: R1
Rooms
Room details for 8815 PARLIAMENT Avenue, Niagara Falls
| Type | Dimensions | Description |
|---|---|---|
| Living Main | 3.47 x 5.18 | |
| Dining Main | 2.87 x 2.87 | |
| Kitchen Main | 2.87 x 3.47 | |
| Prim Bdrm Main | 2.74 x 3.35 | |
| Br Main | 2.94 x 2.94 | |
| Br Main | 2.79 x 2.94 | |
| Bathroom Bsmt | - | |
| Bathroom Main | - |
| XXXXXXXX | XXX XX, XXXX |
XXXX XXX XXXX |
$XXX,XXX |
| XXX XX, XXXX |
XXXXXX XXX XXXX |
$XXX,XXX | |
| XXXXXXXX | XXX XX, XXXX |
XXXX XXX XXXX |
$XXX,XXX |
| XXX XX, XXXX |
XXXXXX XXX XXXX |
$XXX,XXX |
| XXXXXXXX XXXX | XXX XX, XXXX | $393,000 XXX XXXX |
| XXXXXXXX XXXXXX | XXX XX, XXXX | $399,000 XXX XXXX |
| XXXXXXXX XXXX | XXX XX, XXXX | $393,000 XXX XXXX |
| XXXXXXXX XXXXXX | XXX XX, XXXX | $399,000 XXX XXXX |

ÉÉC Notre-Dame-de-la-Jeunesse-Niagara.F
Elementary: CatholicHeximer Avenue Public School
Elementary: PublicSimcoe Street Public School
Elementary: PublicFather Hennepin Catholic Elementary School
Elementary: CatholicSacred Heart Catholic Elementary School
Elementary: CatholicRiver View Public School
Elementary: PublicRidgeway-Crystal Beach High School
Secondary: PublicWestlane Secondary School
Secondary: PublicStamford Collegiate
Secondary: PublicSaint Michael Catholic High School
Secondary: CatholicSaint Paul Catholic High School
Secondary: CatholicA N Myer Secondary School
Secondary: Public