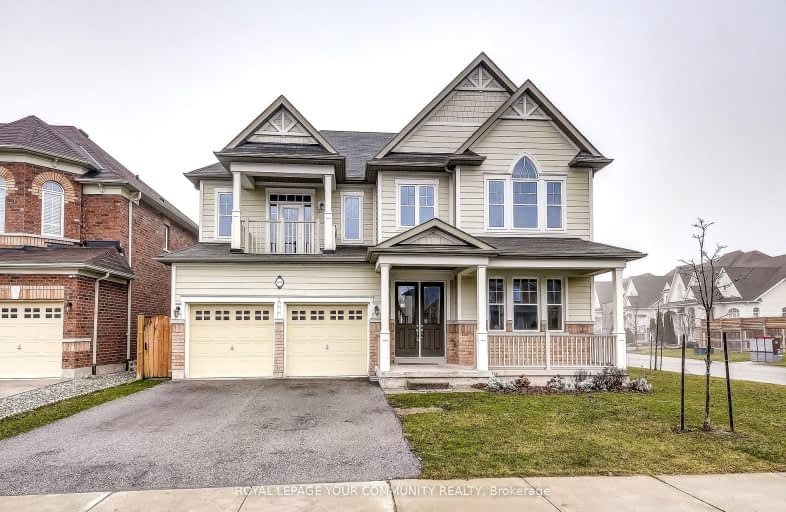Car-Dependent
- Almost all errands require a car.
Some Transit
- Most errands require a car.
Somewhat Bikeable
- Most errands require a car.

ÉÉC Notre-Dame-de-la-Jeunesse-Niagara.F
Elementary: CatholicHeximer Avenue Public School
Elementary: PublicFather Hennepin Catholic Elementary School
Elementary: CatholicSacred Heart Catholic Elementary School
Elementary: CatholicJames Morden Public School
Elementary: PublicRiver View Public School
Elementary: PublicRidgeway-Crystal Beach High School
Secondary: PublicWestlane Secondary School
Secondary: PublicStamford Collegiate
Secondary: PublicSaint Michael Catholic High School
Secondary: CatholicSaint Paul Catholic High School
Secondary: CatholicA N Myer Secondary School
Secondary: Public-
Buried Treasure Cafe
8053 Portage Road, Niagara Falls, ON L2G 5Z2 1.77km -
Riverside Tavern
8163 Cummington Square E, Niagara Falls, ON L2G 6W1 1.82km -
Milestones
6755 Fallsview Boulevard, Niagara Falls, ON L2G 3W7 3.99km
-
Catalina's Bakery Cafe
3746 Bridgewater Street, Niagara Falls, ON L2G 6H3 1.73km -
Creeksides
8164 Cummington Square W, Niagara Falls, ON L2G 6V9 1.73km -
Tim Hortons
8089 Portage Rd, Niagara Falls, ON L2G 5Z2 1.75km
-
Simply Fit Health Club
6595 Drummond Road, Niagara Falls, ON L2G 4N6 4.84km -
World Gym
7555 Montrose Road, Unit 17, Niagara Falls, ON L2H 2E9 5.62km -
Chris Fit
2423 Hyde Park Blvd 7.66km
-
Bradfield Pharmacy
8251 Dock Street, Chippawa, ON L2G 7G7 1.46km -
MacKinnon Guardian Drugs
6680 Drummond Rd, Niagara Falls, ON L2G 4P1 4.69km -
Guardian Drugs
6680 Drummond Road, Niagara Falls, ON L2G 4P1 4.69km
-
Betty's Restaurant
8921 Sodom Rd, Niagara Falls, ON L2E 6S6 0.42km -
Mcuire
3876 Main Street, Niagara Falls, ON L2G 6B6 1.44km -
Chippawa House
3876 Main Street, Niagara Falls, ON L2G 6B6 1.43km
-
Souvenir Mart
5930 Avenue Victoria, Niagara Falls, ON L2G 3L7 5.22km -
SmartCentres Niagara Falls
7481 Oakwood Drive, Niagara Falls, ON L2E 6S5 5.35km -
Niagara Square Shopping Centre
7555 Montrose Road, Niagara Falls, ON L2H 2E9 5.57km
-
Chippawa Foodland
8251 Dock Street, Niagara Falls, ON L2G 7G7 1.46km -
Pepper Palace Niagara Falls
6380 Fallsview Blvd, Niagara Falls, ON L2G 4.52km -
Food Basics
6770 McLeod Road, Niagara Falls, ON L2G 3G6 4.66km
-
LCBO
5389 Ferry Street, Niagara Falls, ON L2G 1R9 5.26km -
LCBO
7481 Oakwood Drive, Niagara Falls, ON 5.39km -
LCBO
102 Primeway Drive, Welland, ON L3B 0A1 13.94km
-
Canadian Tire Gas+ -Niagara Falls
6840 McLeod Road, Niagara Falls, ON L2G 3G6 4.74km -
Seneca One Stop - Niagara Falls
621 Niagara St 4.81km -
Circle K
6873 McLeod Rd, Niagara Falls, ON L2G 3G8 4.84km
-
Niagara Adventure Theater
1 Prospect Pointe 4.59km -
Legends Of Niagara Falls 3D/4D Movie Theater
5200 Robinson Street, Niagara Falls, ON L2G 2A2 4.81km -
Cineplex Odeon Niagara Square Cinemas
7555 Montrose Road, Niagara Falls, ON L2H 2E9 5.97km
-
Libraries
3763 Main Street, Niagara Falls, ON L2G 6B3 1.65km -
Niagara Falls Public Library
1425 Main St, Earl W. Brydges Bldg 6.43km -
Libraries
4848 Victoria Avenue, Niagara Falls, ON L2E 4C5 6.61km
-
Mount St Mary's Hospital of Niagara Falls
5300 Military Rd 12.27km -
McAuley Residence
1503 Military Rd 16.12km -
DeGraff Memorial Hospital
445 Tremont St 16.31km
-
King's Bridge Park
Niagara Pky, Niagara Falls ON 2.25km -
Riverview Park
2.69km -
Dufferin Islands
NIAGARA Pky, Niagara Falls ON 2.68km
-
CoinFlip Bitcoin ATM
7000 McLeod Rd, Niagara Falls ON L2G 7K3 4.92km -
RBC Royal Bank ATM
7307 Oakwood Dr, Niagara Falls ON L2G 0J4 5.32km -
CIBC
7555 Montrose Rd (in Niagara Square Shopping Centre), Niagara Falls ON L2H 2E9 5.76km
- 3 bath
- 4 bed
- 2000 sqft
9243 White Oak Avenue, Niagara Falls, Ontario • L2G 3P6 • 224 - Lyons Creek
- 5 bath
- 4 bed
30-7231 LIONSHEAD Avenue, Niagara Falls, Ontario • L2G 0A6 • Niagara Falls
- 3 bath
- 4 bed
- 2000 sqft
9538 TALLGRASS Avenue, Niagara Falls, Ontario • L2G 0Y2 • Niagara Falls
- 4 bath
- 4 bed
- 3000 sqft
9211 Tallgrass Avenue, Niagara Falls, Ontario • L2G 0A4 • Niagara Falls
- 2 bath
- 5 bed
4344 Southerland Court, Niagara Falls, Ontario • L2G 7W4 • 224 - Lyons Creek
- 4 bath
- 4 bed
- 3000 sqft
9462 Tallgrass Avenue, Niagara Falls, Ontario • L2G 0Y2 • 224 - Lyons Creek
- 3 bath
- 4 bed
- 3000 sqft
7241 Lionshead Avenue, Niagara Falls, Ontario • L2G 0A6 • 220 - Oldfield
- 4 bath
- 4 bed
- 2500 sqft
25-7181 Lionshead Avenue, Niagara Falls, Ontario • L2G 0A6 • 220 - Oldfield
- 3 bath
- 4 bed
- 2500 sqft
9241 Tallgrass Avenue, Niagara Falls, Ontario • L2G 0G3 • Niagara Falls












