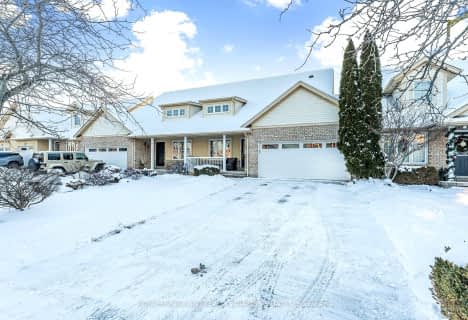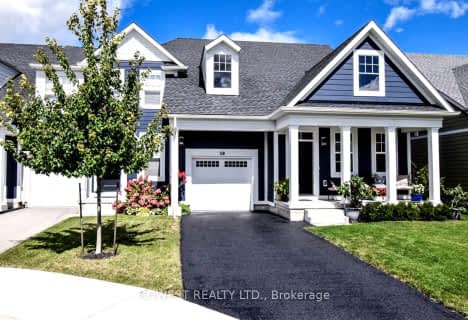Inactive on Oct 29, 2022
Note: Property is not currently for sale or for rent.

-
Type: Att/Row/Twnhouse
-
Style: Bungalow
-
Lot Size: 30.68 x 114.83
-
Age: 6-15 years
-
Taxes: $3,307 per year
-
Days on Site: 92 Days
-
Added: Nov 15, 2024 (3 months on market)
-
Updated:
-
Last Checked: 1 month ago
-
MLS®#: X8703086
-
Listed By: Royal lepage nrc realty
Welcome to Wine Country! Gorgeous 2+1 bedrooms , 3 baths FREEHOLD townhouse, only 6 year young. Amazing location,Very quite area, but close to all amenities. Open concept main floor living area, sliding door to backyard with patio. Hardwood flooring.2 very good size bedrooms, primary bedroom with ensuite and walk in closet. Main floor laundry and plenty of storage space. Entrance to garage ( also garage has entrance to backyard). Fully finished basement ( high ceilings) with 3rd bedroom , amazing 4 pcs bath and large family room. Reputable builder, very well maintained good size townhouse in great area!
Property Details
Facts for 11 PIERPOINT DR Drive, Niagara on the Lake
Status
Days on Market: 92
Last Status: Expired
Sold Date: May 10, 2025
Closed Date: Nov 30, -0001
Expiry Date: Oct 29, 2022
Unavailable Date: Oct 29, 2022
Input Date: Jul 29, 2022
Prior LSC: Listing with no contract changes
Property
Status: Sale
Property Type: Att/Row/Twnhouse
Style: Bungalow
Age: 6-15
Area: Niagara on the Lake
Community: 108 - Virgil
Availability Date: Flexible
Assessment Amount: $329,000
Assessment Year: 2022
Inside
Bedrooms: 2
Bedrooms Plus: 1
Bathrooms: 3
Kitchens: 1
Rooms: 8
Air Conditioning: Central Air
Fireplace: No
Washrooms: 3
Building
Basement: Finished
Basement 2: Full
Heat Type: Forced Air
Heat Source: Gas
Exterior: Stone
Exterior: Vinyl Siding
Elevator: N
Water Supply: Municipal
Special Designation: Unknown
Parking
Driveway: Pvt Double
Garage Spaces: 1
Garage Type: Attached
Covered Parking Spaces: 3
Total Parking Spaces: 4
Fees
Tax Year: 2022
Tax Legal Description: PT BLK 35 PL 30M404, PTS 3 & 7 PL 30R14587 SUBJECT TO AN EASEMEN
Taxes: $3,307
Highlights
Feature: Fenced Yard
Feature: Golf
Land
Cross Street: Line 2 and Pierpoint
Municipality District: Niagara-on-the-Lake
Parcel Number: 463830424
Pool: None
Sewer: Sewers
Lot Depth: 114.83
Lot Frontage: 30.68
Acres: < .50
Zoning: R1
Rooms
Room details for 11 PIERPOINT DR Drive, Niagara on the Lake
| Type | Dimensions | Description |
|---|---|---|
| Br Main | 3.96 x 3.02 | |
| Kitchen Main | 2.82 x 2.82 | |
| Dining Main | 3.05 x 3.71 | |
| Living Main | 4.39 x 4.17 | |
| Prim Bdrm Main | 4.27 x 3.51 | |
| Other Main | - | |
| Bathroom Main | - | |
| Br Lower | 3.66 x 4.88 | |
| Family Lower | 3.66 x 10.06 | |
| Bathroom Lower | - | |
| Other Lower | 2.44 x 3.05 | |
| Laundry Main | 1.83 x 2.79 |
| XXXXXXXX | XXX XX, XXXX |
XXXXXXXX XXX XXXX |
|
| XXX XX, XXXX |
XXXXXX XXX XXXX |
$XXX,XXX | |
| XXXXXXXX | XXX XX, XXXX |
XXXX XXX XXXX |
$XXX,XXX |
| XXX XX, XXXX |
XXXXXX XXX XXXX |
$XXX,XXX | |
| XXXXXXXX | XXX XX, XXXX |
XXXX XXX XXXX |
$XXX,XXX |
| XXX XX, XXXX |
XXXXXX XXX XXXX |
$XXX,XXX | |
| XXXXXXXX | XXX XX, XXXX |
XXXXXXX XXX XXXX |
|
| XXX XX, XXXX |
XXXXXX XXX XXXX |
$XXX,XXX |
| XXXXXXXX XXXXXXXX | XXX XX, XXXX | XXX XXXX |
| XXXXXXXX XXXXXX | XXX XX, XXXX | $888,888 XXX XXXX |
| XXXXXXXX XXXX | XXX XX, XXXX | $795,000 XXX XXXX |
| XXXXXXXX XXXXXX | XXX XX, XXXX | $795,000 XXX XXXX |
| XXXXXXXX XXXX | XXX XX, XXXX | $795,000 XXX XXXX |
| XXXXXXXX XXXXXX | XXX XX, XXXX | $795,000 XXX XXXX |
| XXXXXXXX XXXXXXX | XXX XX, XXXX | XXX XXXX |
| XXXXXXXX XXXXXX | XXX XX, XXXX | $888,888 XXX XXXX |

E I McCulley Public School
Elementary: PublicSt Davids Public School
Elementary: PublicPort Weller Public School
Elementary: PublicLockview Public School
Elementary: PublicSt Michael Catholic Elementary School
Elementary: CatholicCrossroads Public School
Elementary: PublicThorold Secondary School
Secondary: PublicLaura Secord Secondary School
Secondary: PublicHoly Cross Catholic Secondary School
Secondary: CatholicSaint Paul Catholic High School
Secondary: CatholicGovernor Simcoe Secondary School
Secondary: PublicA N Myer Secondary School
Secondary: Public- — bath
- — bed
- — sqft
14 HOPE Avenue, Niagara on the Lake, Ontario • L0S 1T0 • 108 - Virgil
- 3 bath
- 3 bed
- 1500 sqft
76 Loretta Drive, Niagara on the Lake, Ontario • L0S 1T0 • 108 - Virgil
- 3 bath
- 2 bed
- 1100 sqft
58 Paradise Grove, Niagara on the Lake, Ontario • L0S 1T0 • 108 - Virgil



