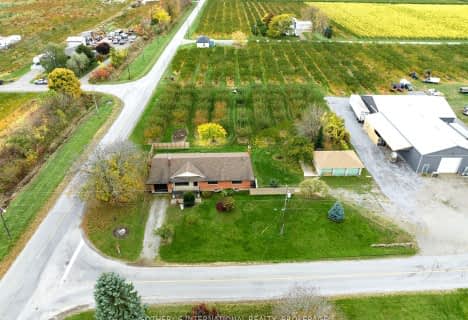Car-Dependent
- Almost all errands require a car.
No Nearby Transit
- Almost all errands require a car.
Somewhat Bikeable
- Most errands require a car.

Victoria Public School
Elementary: PublicMartha Cullimore Public School
Elementary: PublicSt Gabriel Lalemant Catholic Elementary School
Elementary: CatholicSt Patrick Catholic Elementary School
Elementary: CatholicSt Davids Public School
Elementary: PublicPrince Philip Public School
Elementary: PublicThorold Secondary School
Secondary: PublicWestlane Secondary School
Secondary: PublicStamford Collegiate
Secondary: PublicSaint Michael Catholic High School
Secondary: CatholicSaint Paul Catholic High School
Secondary: CatholicA N Myer Secondary School
Secondary: Public-
Artpark State Park
450 S 4th St, Lewiston, NY 14092 1.31km -
Queenston Heights Park
Niagara Pky (Portage Rd), Queenston ON L0S 1L0 1.57km -
Floral Clock
14004 Niagara Pky, Niagara-on-the-Lake ON L0S 1J0 2.72km
-
RBC Royal Bank
3499 Portage Rd, Niagara Falls ON L2J 2K5 6.47km -
TD Canada Trust ATM
3643 Portage Rd, Niagara Falls ON L2J 2K8 6.7km -
TD Bank Financial Group
3643 Portage Rd (Keith Street), Niagara Falls ON L2J 2K8 6.74km
- 2 bath
- 3 bed
- 1100 sqft
17 Partition Street, Niagara on the Lake, Ontario • L0S 1L0 • 106 - Queenston
- 2 bath
- 4 bed
540 Concession 1 Road, Niagara on the Lake, Ontario • L0S 1J0 • 106 - Queenston



