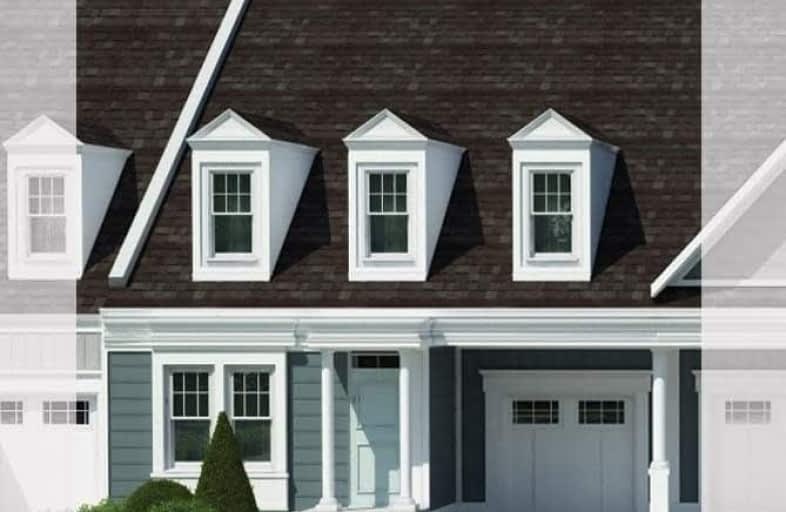Sold on Sep 16, 2020
Note: Property is not currently for sale or for rent.

-
Type: Att/Row/Twnhouse
-
Style: Bungalow
-
Size: 1100 sqft
-
Lot Size: 30 x 119 Feet
-
Age: New
-
Days on Site: 38 Days
-
Added: Aug 09, 2020 (1 month on market)
-
Updated:
-
Last Checked: 1 month ago
-
MLS®#: X4863204
-
Listed By: Pma brethour real estate corporation inc., brokerage
New To Be Built - The Shiraz Is A Well Appointed Freehold 2 Bed & 2 Bath Bungalow Townhome! Beautiful Open Concept Plan, 9' Ceilings, Vaulted Lr/Dr Ceiling; 3/4" Granite Kit/Bath Counters, Undermount Kitchen Sink,European Style Cabinets W. Tall Uppers, Subway Bksplsh, Island, Kohler Fixtures. M.F. Lndry/Mud Rm, Wide Laminate Plank Flooring On Main Floor & Ceramics In Wet Areas. Taller Standard Doors! N.O.T.L. Heritage Cape Cod Inspired Ext. W. Hardi-Board
Extras
Bonus Incentive Includes S/S Kitchen Appliances (Fridge, Stove, Dishwasher, Otr Microwave) White Front Loaded Washer/Dryer! Gas Fireplace And Central Air Conditioning. Great Value!!! Hot Water Tank Is A Rental.
Property Details
Facts for 26 Paradise Grove Road, Niagara on the Lake
Status
Days on Market: 38
Last Status: Sold
Sold Date: Sep 16, 2020
Closed Date: Apr 28, 2021
Expiry Date: Dec 18, 2020
Sold Price: $595,000
Unavailable Date: Sep 16, 2020
Input Date: Aug 09, 2020
Property
Status: Sale
Property Type: Att/Row/Twnhouse
Style: Bungalow
Size (sq ft): 1100
Age: New
Area: Niagara on the Lake
Availability Date: To Be Built
Assessment Year: 2020
Inside
Bedrooms: 2
Bathrooms: 2
Kitchens: 1
Rooms: 7
Den/Family Room: No
Air Conditioning: Central Air
Fireplace: Yes
Laundry Level: Main
Central Vacuum: N
Washrooms: 2
Utilities
Electricity: Yes
Gas: Yes
Cable: Available
Telephone: Yes
Building
Basement: Full
Basement 2: Unfinished
Heat Type: Forced Air
Heat Source: Gas
Exterior: Other
Elevator: N
UFFI: No
Water Supply: Municipal
Special Designation: Unknown
Parking
Driveway: Private
Garage Spaces: 1
Garage Type: Attached
Covered Parking Spaces: 2
Total Parking Spaces: 3
Fees
Tax Year: 2020
Tax Legal Description: Block 3 Unit 2, Registered Plan 30M-443
Highlights
Feature: Arts Centre
Feature: Cul De Sac
Feature: Golf
Feature: Park
Feature: Public Transit
Feature: Rec Centre
Land
Cross Street: Concession 4 Rd & Di
Municipality District: Niagara-on-the-Lake
Fronting On: South
Pool: None
Sewer: Sewers
Lot Depth: 119 Feet
Lot Frontage: 30 Feet
Acres: < .50
Rooms
Room details for 26 Paradise Grove Road, Niagara on the Lake
| Type | Dimensions | Description |
|---|---|---|
| Foyer Ground | - | Ceramic Floor, Large Closet |
| Kitchen Ground | 3.68 x 4.58 | Centre Island, Breakfast Bar, Laminate |
| Living Ground | 4.88 x 6.71 | Vaulted Ceiling, Combined W/Dining, Laminate |
| Master Ground | 3.66 x 4.27 | W/I Closet, 4 Pc Ensuite, Broadloom |
| 2nd Br Ground | 3.05 x 3.95 | Large Window, Broadloom, Large Closet |
| Laundry Ground | - | Ceramic Floor, W/O To Garage |
| Bathroom Ground | - | 4 Pc Bath, Ensuite Bath, Ceramic Floor |
| Bathroom Ground | - | 4 Pc Bath, Ceramic Floor |
| XXXXXXXX | XXX XX, XXXX |
XXXX XXX XXXX |
$XXX,XXX |
| XXX XX, XXXX |
XXXXXX XXX XXXX |
$XXX,XXX |
| XXXXXXXX XXXX | XXX XX, XXXX | $595,000 XXX XXXX |
| XXXXXXXX XXXXXX | XXX XX, XXXX | $595,000 XXX XXXX |

Victoria Public School
Elementary: PublicMartha Cullimore Public School
Elementary: PublicSt Davids Public School
Elementary: PublicMary Ward Catholic Elementary School
Elementary: CatholicSt Michael Catholic Elementary School
Elementary: CatholicCrossroads Public School
Elementary: PublicWestlane Secondary School
Secondary: PublicLaura Secord Secondary School
Secondary: PublicHoly Cross Catholic Secondary School
Secondary: CatholicStamford Collegiate
Secondary: PublicSaint Paul Catholic High School
Secondary: CatholicA N Myer Secondary School
Secondary: Public