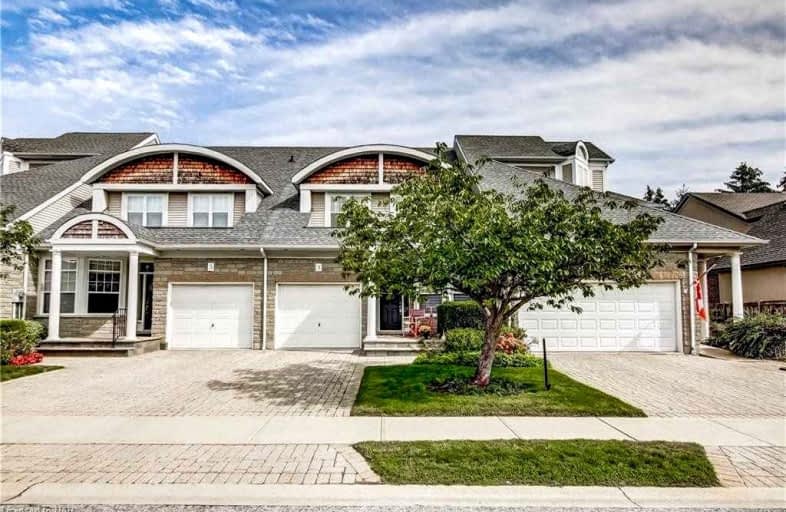Inactive on Oct 03, 2024
Note: Property is not currently for sale or for rent.

-
Type: Att/Row/Twnhouse
-
Style: Bungaloft
-
Lot Size: 25 x 117.98
-
Age: 16-30 years
-
Taxes: $5,664 per year
-
Days on Site: 91 Days
-
Added: Nov 09, 2024 (3 months on market)
-
Updated:
-
Last Checked: 1 month ago
-
MLS®#: X9409548
-
Listed By: Engel & volkers oakville
Welcome to this stunning 3 Bedroom Bungaloft located in the charming town of Niagara-on-the-Lake. This exquisite home boasts a main floor primary bedroom complete with a luxurious 5-piece ensuite and a spacious walk-in closet. Abundant natural light floods the space through skylights, large windows, and solar tubes, creating a warm and inviting atmosphere. The living room features a cozy fireplace and provides a seamless transition to the beautifully landscaped private backyard. This outdoor oasis, lovingly crafted by the Seller, offers an ideal setting for entertaining guests or simply relaxing in tranquility. Lots of room and privacy for visiting guests, kids and grandkids. The loft upstairs and finished basement adds extra room for guests as well. Perfectly situated within walking distance to Old Town Niagara-on-the-Lake, this home offers easy access to unique shops, wine bars, pubs, and the world-famous Shaw Festival Theatres. It's the perfect home for those seeking a peaceful retreat away from the hustle and bustle of city life. Additionally, it serves as an ideal lock-and-leave residence for those who love to travel. Don't miss the opportunity to own this exceptional property in one of the most desirable areas. Experience the perfect blend of comfort, elegance, and natural beauty in this remarkable home.
Property Details
Facts for 3 Shaw's Lane, Niagara on the Lake
Status
Days on Market: 91
Last Status: Expired
Sold Date: May 10, 2025
Closed Date: Nov 30, -0001
Expiry Date: Oct 03, 2024
Unavailable Date: Oct 03, 2024
Input Date: Jul 04, 2024
Prior LSC: Listing with no contract changes
Property
Status: Sale
Property Type: Att/Row/Twnhouse
Style: Bungaloft
Age: 16-30
Area: Niagara on the Lake
Community: 101 - Town
Availability Date: Flexible
Assessment Amount: $501,000
Assessment Year: 2024
Inside
Bedrooms: 3
Bathrooms: 3
Kitchens: 1
Rooms: 11
Air Conditioning: Central Air
Fireplace: Yes
Washrooms: 3
Building
Basement: Finished
Basement 2: Full
Heat Type: Forced Air
Heat Source: Gas
Exterior: Alum Siding
Elevator: N
Water Supply: Municipal
Special Designation: Unknown
Parking
Driveway: Other
Garage Spaces: 1
Garage Type: Attached
Covered Parking Spaces: 1
Total Parking Spaces: 2
Fees
Tax Year: 2024
Tax Legal Description: PT LT 1, 30M246 - PTS 2&6 30R8926 , S/T EASEMENT OVER PT 6 ON 30
Taxes: $5,664
Highlights
Feature: Fenced Yard
Feature: Golf
Land
Cross Street: Corner of King and S
Municipality District: Niagara-on-the-Lake
Parcel Number: 464020219
Pool: None
Sewer: Sewers
Lot Depth: 117.98
Lot Frontage: 25
Acres: < .50
Zoning: R1
Rooms
Room details for 3 Shaw's Lane, Niagara on the Lake
| Type | Dimensions | Description |
|---|---|---|
| Foyer Main | 4.44 x 1.68 | Tile Floor |
| Kitchen Main | 4.57 x 2.92 | Double Sink, Tile Floor |
| Other Main | 4.52 x 8.97 | Cathedral Ceiling, Fireplace, Hardwood Floor |
| Prim Bdrm Main | 6.93 x 3.51 | W/I Closet |
| Bathroom Main | 1.65 x 1.60 | |
| Bathroom Main | - | |
| Loft 2nd | 7.47 x 5.51 | Hardwood Floor |
| Office 2nd | 4.17 x 3.51 | Hardwood Floor, Skylight |
| Br 2nd | 4.22 x 3.71 | Hardwood Floor |
| Br 2nd | 4.22 x 3.43 | Hardwood Floor |
| Bathroom 2nd | 2.03 x 2.64 | Tile Floor |
| Rec Bsmt | 13.89 x 7.21 |
| XXXXXXXX | XXX XX, XXXX |
XXXXXXXX XXX XXXX |
|
| XXX XX, XXXX |
XXXXXX XXX XXXX |
$X,XXX,XXX | |
| XXXXXXXX | XXX XX, XXXX |
XXXX XXX XXXX |
$XXX,XXX |
| XXX XX, XXXX |
XXXXXX XXX XXXX |
$XXX,XXX |
| XXXXXXXX XXXXXXXX | XXX XX, XXXX | XXX XXXX |
| XXXXXXXX XXXXXX | XXX XX, XXXX | $1,369,000 XXX XXXX |
| XXXXXXXX XXXX | XXX XX, XXXX | $875,000 XXX XXXX |
| XXXXXXXX XXXXXX | XXX XX, XXXX | $920,000 XXX XXXX |

Victoria Public School
Elementary: PublicMartha Cullimore Public School
Elementary: PublicSt Davids Public School
Elementary: PublicMary Ward Catholic Elementary School
Elementary: CatholicSt Michael Catholic Elementary School
Elementary: CatholicCrossroads Public School
Elementary: PublicLaura Secord Secondary School
Secondary: PublicHoly Cross Catholic Secondary School
Secondary: CatholicStamford Collegiate
Secondary: PublicSaint Paul Catholic High School
Secondary: CatholicGovernor Simcoe Secondary School
Secondary: PublicA N Myer Secondary School
Secondary: Public- 4 bath
- 3 bed
- 1500 sqft
43 Windsor Circle, Niagara on the Lake, Ontario • L0S 1J0 • 101 - Town
- 3 bath
- 3 bed
387 Mississagua Street, Niagara on the Lake, Ontario • L0S 1J0 • 101 - Town


