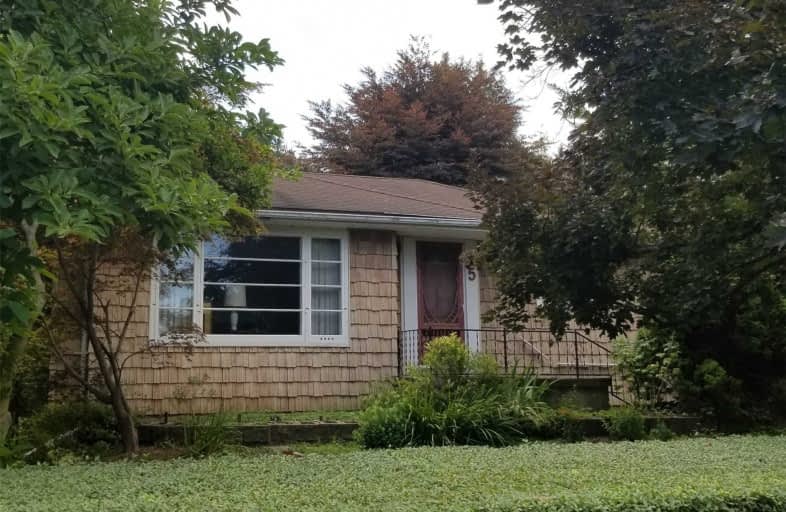
Victoria Public School
Elementary: Public
4.69 km
Simcoe Street Public School
Elementary: Public
6.87 km
Martha Cullimore Public School
Elementary: Public
5.73 km
St Gabriel Lalemant Catholic Elementary School
Elementary: Catholic
5.70 km
St Patrick Catholic Elementary School
Elementary: Catholic
6.41 km
St Davids Public School
Elementary: Public
4.19 km
Thorold Secondary School
Secondary: Public
12.22 km
Westlane Secondary School
Secondary: Public
10.41 km
Stamford Collegiate
Secondary: Public
8.74 km
Saint Michael Catholic High School
Secondary: Catholic
12.48 km
Saint Paul Catholic High School
Secondary: Catholic
6.73 km
A N Myer Secondary School
Secondary: Public
5.89 km
