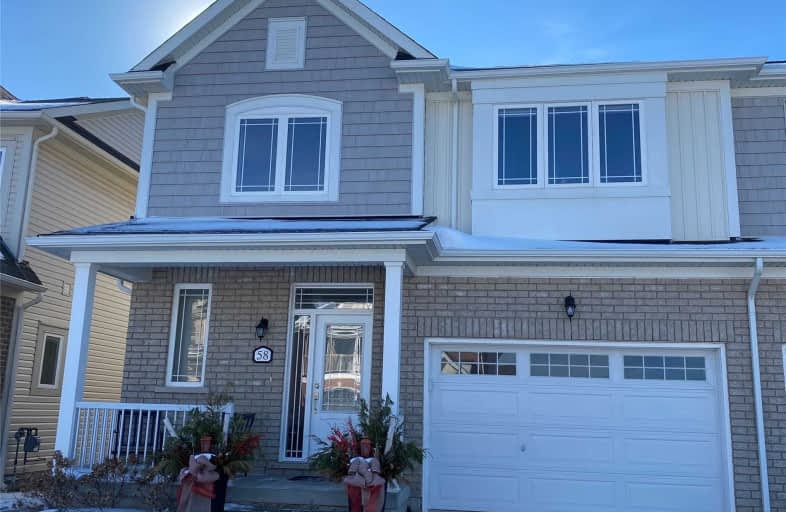Leased on Jul 01, 2021
Note: Property is not currently for sale or for rent.

-
Type: Semi-Detached
-
Style: 2-Storey
-
Lease Term: 1 Year
-
Possession: Immediate
-
All Inclusive: No Data
-
Lot Size: 32.31 x 0
-
Age: 6-15 years
-
Days on Site: 51 Days
-
Added: Dec 20, 2024 (1 month on market)
-
Updated:
-
Last Checked: 1 month ago
-
MLS®#: X8691401
-
Listed By: Royal lepage nrc realty
Beautiful bright, newly decorated, 2 bedroom, one bathroom lower unit available for June 1st. New, stainless steel appliances including a refrigerator, dishwasher, stove, microwave, washer and dryer this is move in ready! High ceilings, large windows allow for lots of light, modern decor. The kitchen has lots of storage space and there is additional storage under the stairs. Each bedroom has a closet and the bathroom has shelving for storage. Nice neighbourhood, one parking spot in the driveway and additional parking available on the street, separate side entrance. Non smoker, no pets, ideal for single, couple or small family.
Property Details
Facts for 58 Angela Crescent, Niagara on the Lake
Status
Days on Market: 51
Last Status: Leased
Sold Date: Jul 01, 2021
Closed Date: Jul 03, 2021
Expiry Date: Aug 10, 2021
Sold Price: $1,600
Unavailable Date: Jul 01, 2021
Input Date: May 11, 2021
Prior LSC: Sold
Property
Status: Lease
Property Type: Semi-Detached
Style: 2-Storey
Age: 6-15
Area: Niagara on the Lake
Community: 105 - St. Davids
Availability Date: Immediate
Inside
Bedrooms Plus: 2
Bathrooms: 1
Kitchens Plus: 1
Air Conditioning: Central Air
Fireplace: No
Washrooms: 1
Building
Basement: Finished
Basement 2: Full
Heat Type: Forced Air
Heat Source: Gas
Elevator: N
Water Supply: Municipal
Special Designation: Unknown
Parking
Driveway: Private
Garage Type: Attached
Fees
Heating Included: Yes
Hydro Included: Yes
Water Included: Yes
Tax Legal Description: Due to long legal description please get from Geowarehouse
Highlights
Feature: Golf
Land
Cross Street: From Four Mile Creek
Municipality District: Niagara-on-the-Lake
Pool: None
Sewer: Sewers
Lot Frontage: 32.31
Zoning: R1
Rooms
Room details for 58 Angela Crescent, Niagara on the Lake
| Type | Dimensions | Description |
|---|---|---|
| Living Lower | 4.72 x 3.96 | |
| Kitchen Lower | 2.13 x 3.96 | |
| Bathroom Lower | - | |
| Br Lower | 3.05 x 3.35 | |
| Br Lower | 2.74 x 3.05 |
| XXXXXXXX | XXX XX, XXXX |
XXXX XXX XXXX |
$XXX,XXX |
| XXX XX, XXXX |
XXXXXX XXX XXXX |
$XXX,XXX |
| XXXXXXXX XXXX | XXX XX, XXXX | $755,000 XXX XXXX |
| XXXXXXXX XXXXXX | XXX XX, XXXX | $759,900 XXX XXXX |

Victoria Public School
Elementary: PublicMartha Cullimore Public School
Elementary: PublicSt Gabriel Lalemant Catholic Elementary School
Elementary: CatholicSt Davids Public School
Elementary: PublicMary Ward Catholic Elementary School
Elementary: CatholicPrince Philip Public School
Elementary: PublicThorold Secondary School
Secondary: PublicWestlane Secondary School
Secondary: PublicStamford Collegiate
Secondary: PublicSaint Michael Catholic High School
Secondary: CatholicSaint Paul Catholic High School
Secondary: CatholicA N Myer Secondary School
Secondary: Public