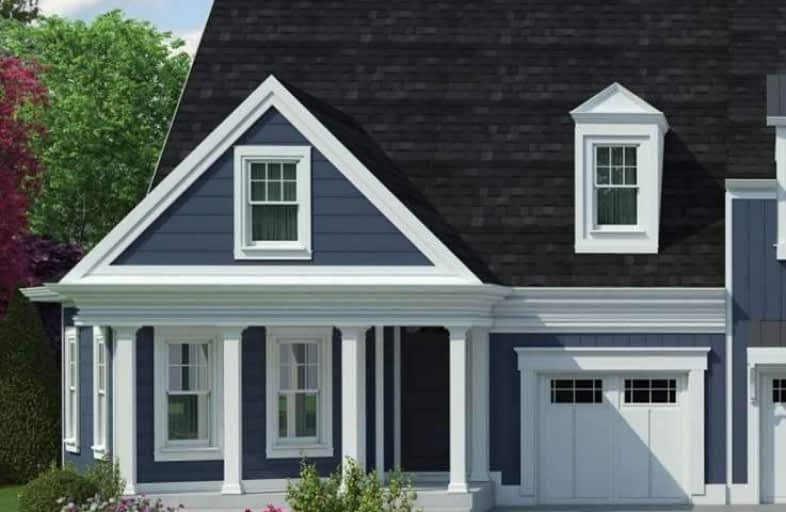Sold on Sep 11, 2019
Note: Property is not currently for sale or for rent.

-
Type: Att/Row/Twnhouse
-
Style: Bungalow
-
Size: 1500 sqft
-
Lot Size: 20 x 104.6 Feet
-
Age: New
-
Days on Site: 78 Days
-
Added: Sep 19, 2019 (2 months on market)
-
Updated:
-
Last Checked: 1 month ago
-
MLS®#: X4498954
-
Listed By: Pma brethour real estate corporation inc., brokerage
New - To Be Built! Rare Pie Shaped Lot W Freehold Bungalow Townhome!! This Home Offers A Sun Filled Open Concept Main Floor With Large Kitchen Offering Large Pantry, Granite Cntertp, Cermic Backsplsh & Extended Uppers. Opens Into Living & Dining Room That Walks Out Ont Beautiful Wide Backyard!! Large Mater Bedroom With Huge Walk -In Closet & Double Sink Ensuite!! This Home Has It All - Generous Laundry On Main Floor W Tub!! You Can Pick Your Colours!!
Extras
6 High End Appliances!! S/S French Door Refrigerator W Bottomfreezer, S/S Electric Range. S/S Dishwasher, S/S Over The Range Microwave And White Washer And Dryer!! A/C And Gas Fireplace!! This Home Won't Last!! Hot Water Tank Is Rental.
Property Details
Facts for 62 Paradise Grove, Niagara on the Lake
Status
Days on Market: 78
Last Status: Sold
Sold Date: Sep 11, 2019
Closed Date: May 06, 2020
Expiry Date: Oct 23, 2019
Sold Price: $615,835
Unavailable Date: Sep 11, 2019
Input Date: Jun 26, 2019
Property
Status: Sale
Property Type: Att/Row/Twnhouse
Style: Bungalow
Size (sq ft): 1500
Age: New
Area: Niagara on the Lake
Inside
Bedrooms: 2
Bathrooms: 2
Kitchens: 1
Rooms: 5
Den/Family Room: No
Air Conditioning: None
Fireplace: No
Laundry Level: Main
Central Vacuum: N
Washrooms: 2
Utilities
Electricity: Yes
Gas: Yes
Cable: Available
Telephone: Available
Building
Basement: Unfinished
Heat Type: Forced Air
Heat Source: Gas
Exterior: Board/Batten
Elevator: N
UFFI: No
Water Supply: Municipal
Special Designation: Unknown
Retirement: N
Parking
Driveway: Private
Garage Spaces: 1
Garage Type: Attached
Covered Parking Spaces: 2
Total Parking Spaces: 3
Fees
Tax Year: 2019
Tax Legal Description: Registered Plan 30M-443, Block 11, Unit 1
Highlights
Feature: Cul De Sac
Feature: Library
Feature: Park
Feature: Rec Centre
Land
Cross Street: Btwn Line 1 & 2, Off
Municipality District: Niagara-on-the-Lake
Fronting On: North
Pool: None
Sewer: Sewers
Lot Depth: 104.6 Feet
Lot Frontage: 20 Feet
Lot Irregularities: Irregular Over-Sized
Zoning: Residential
Waterfront: None
Rooms
Room details for 62 Paradise Grove, Niagara on the Lake
| Type | Dimensions | Description |
|---|---|---|
| Foyer Main | - | Ceramic Floor |
| Kitchen Main | 5.52 x 3.08 | Granite Counter, Backsplash, Laminate |
| Living Main | 5.52 x 6.58 | Combined W/Dining, Laminate, O/Looks Backyard |
| Dining Main | 5.52 x 6.58 | Combined W/Living, Laminate |
| Master Main | 4.48 x 3.78 | W/I Closet, 4 Pc Ensuite, Broadloom |
| 2nd Br Main | 3.62 x 3.38 | Broadloom, Large Closet, Large Window |
| XXXXXXXX | XXX XX, XXXX |
XXXX XXX XXXX |
$XXX,XXX |
| XXX XX, XXXX |
XXXXXX XXX XXXX |
$XXX,XXX | |
| XXXXXXXX | XXX XX, XXXX |
XXXXXXXX XXX XXXX |
|
| XXX XX, XXXX |
XXXXXX XXX XXXX |
$XXX,XXX | |
| XXXXXXXX | XXX XX, XXXX |
XXXXXXX XXX XXXX |
|
| XXX XX, XXXX |
XXXXXX XXX XXXX |
$XXX,XXX |
| XXXXXXXX XXXX | XXX XX, XXXX | $615,835 XXX XXXX |
| XXXXXXXX XXXXXX | XXX XX, XXXX | $615,835 XXX XXXX |
| XXXXXXXX XXXXXXXX | XXX XX, XXXX | XXX XXXX |
| XXXXXXXX XXXXXX | XXX XX, XXXX | $615,835 XXX XXXX |
| XXXXXXXX XXXXXXX | XXX XX, XXXX | XXX XXXX |
| XXXXXXXX XXXXXX | XXX XX, XXXX | $615,835 XXX XXXX |

École élémentaire publique L'Héritage
Elementary: PublicChar-Lan Intermediate School
Elementary: PublicSt Peter's School
Elementary: CatholicHoly Trinity Catholic Elementary School
Elementary: CatholicÉcole élémentaire catholique de l'Ange-Gardien
Elementary: CatholicWilliamstown Public School
Elementary: PublicÉcole secondaire publique L'Héritage
Secondary: PublicCharlottenburgh and Lancaster District High School
Secondary: PublicSt Lawrence Secondary School
Secondary: PublicÉcole secondaire catholique La Citadelle
Secondary: CatholicHoly Trinity Catholic Secondary School
Secondary: CatholicCornwall Collegiate and Vocational School
Secondary: Public