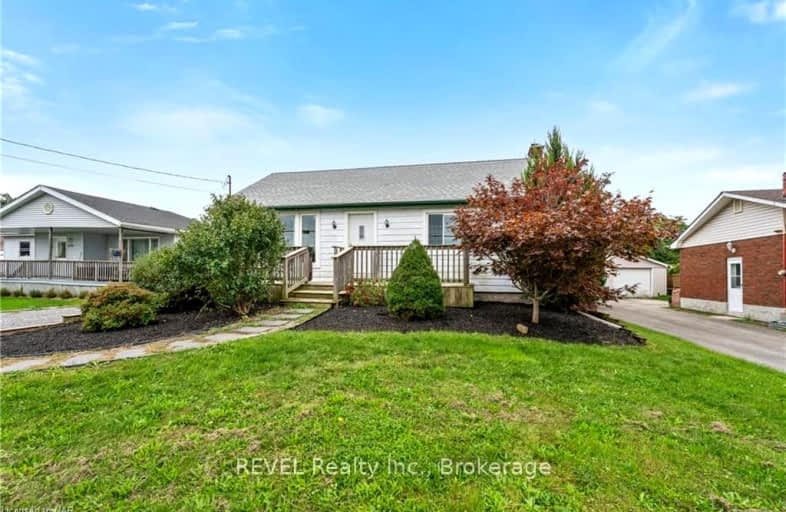Car-Dependent
- Almost all errands require a car.
3
/100
No Nearby Transit
- Almost all errands require a car.
0
/100
Somewhat Bikeable
- Most errands require a car.
36
/100

St Davids Public School
Elementary: Public
3.37 km
St Vincent de Paul Catholic Elementary School
Elementary: Catholic
5.54 km
Mary Ward Catholic Elementary School
Elementary: Catholic
4.83 km
St Michael Catholic Elementary School
Elementary: Catholic
5.13 km
Prince Philip Public School
Elementary: Public
5.13 km
Crossroads Public School
Elementary: Public
5.95 km
Thorold Secondary School
Secondary: Public
5.72 km
Westlane Secondary School
Secondary: Public
8.64 km
Laura Secord Secondary School
Secondary: Public
6.73 km
Holy Cross Catholic Secondary School
Secondary: Catholic
7.05 km
Saint Paul Catholic High School
Secondary: Catholic
6.04 km
A N Myer Secondary School
Secondary: Public
5.94 km
-
Mount Forest Park
4.6km -
Eastmount Park
15 Thorncliff Dr, St. Catharines ON 5.75km -
Neelon Park
3 Neelon St, St. Catharines ON 6.1km
-
PenFinancial Credit Union
300 Bunting Rd, St. Catharines ON L2M 7X3 5.33km -
Scotiabank
102 Hartzell Rd, St. Catharines ON L2P 1N4 5.57km -
TD Bank Financial Group
455 Welland Ave, St. Catharines ON L2M 5V2 5.84km
