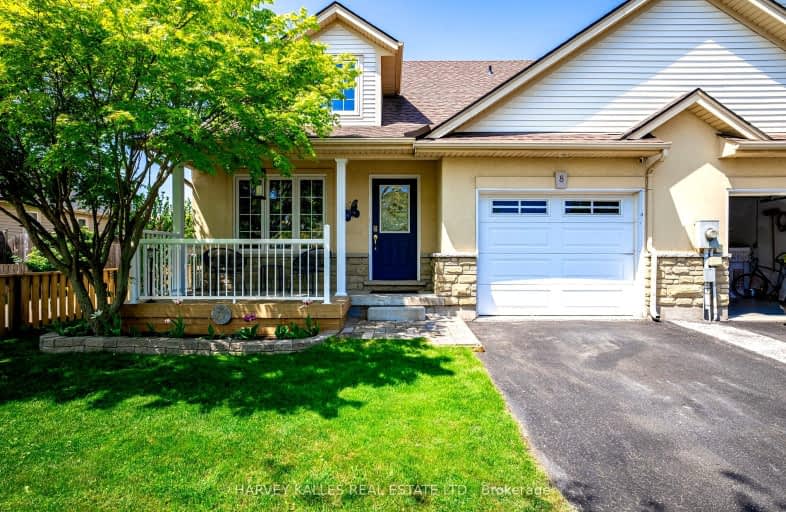Sold on Oct 05, 2024
Note: Property is not currently for sale or for rent.

-
Type: Att/Row/Twnhouse
-
Style: Bungaloft
-
Lot Size: 36.12 x 111.55
-
Age: 16-30 years
-
Taxes: $4,304 per year
-
Days on Site: 18 Days
-
Added: Nov 09, 2024 (2 weeks on market)
-
Updated:
-
Last Checked: 3 months ago
-
MLS®#: X9409943
-
Listed By: Revel realty inc., brokerage
Discover the Community of Virgil in historic and picturesque Niagara-on-the-Lake from your newly acquired freehold end-unit bungaloft townhouse! Over 2,500 sq ft of finished living space on three floors. Surprisingly spacious, featuring an open concept design, efficient U- shape kitchen with granite counters, bonus breakfast bar, and sizable dining area in front of a 2-story window. The main floor features a gas fireplace and patio door to the fully fenced and enclosed backyard. Main floor primary bedroom overlooks the backyard and has a large walk-in closet and huge ensuite bath with soaker tub and separate shower. Second bedroom on the main floor is located at the front of the home, creating a unique layout, located near the second full main floor bathroom. Complete second floor loft suite with flex space (bedroom/office/den) with huge walk-in closet and private bathroom with shower. Basement layout consists of massive laundry room, walk-in pantry, another flex space room (office/craft/studio), and additional finished rec room/games room/TV room or entertaining space. Tons of space still available for storage or further development. Single attached garage with additional two tandem parking. New roof '20. New furnace/AC, carpet and hardwood, all new (higher profile) toilets, paint '21. Enclosed fence and front porch extension '23. Carpet lower level, new kitchen sink/taps, loft bathroom refreshed, new countertop/sink/taps main bath and refresh '24. Appliances included! Quiet neighbourhood. Walking distance to restaurants, wineries, breweries, grocery, banks, pharmacies, hair salons, and more! Down the pathway to the Centennial and Meridian Arenas - extensive park, exercise track, splashpad, pickleball courts, and many other activities from young to adult.
Property Details
Facts for 8 Hope Avenue, Niagara on the Lake
Status
Days on Market: 18
Last Status: Sold
Sold Date: Oct 05, 2024
Closed Date: Dec 02, 2024
Expiry Date: Nov 01, 2024
Sold Price: $770,000
Unavailable Date: Oct 05, 2024
Input Date: Sep 17, 2024
Prior LSC: Listing with no contract changes
Property
Status: Sale
Property Type: Att/Row/Twnhouse
Style: Bungaloft
Age: 16-30
Area: Niagara on the Lake
Community: 108 - Virgil
Availability Date: Flexible
Assessment Amount: $356,000
Assessment Year: 2016
Inside
Bedrooms: 3
Bedrooms Plus: 1
Bathrooms: 3
Kitchens: 1
Rooms: 9
Air Conditioning: Central Air
Fireplace: Yes
Washrooms: 3
Building
Basement: Full
Basement 2: Part Fin
Heat Type: Forced Air
Heat Source: Gas
Exterior: Brick
Exterior: Stucco/Plaster
Elevator: N
UFFI: No
Water Supply: Municipal
Special Designation: Unknown
Parking
Driveway: Other
Garage Spaces: 1
Garage Type: Attached
Covered Parking Spaces: 2
Total Parking Spaces: 3
Fees
Tax Year: 2024
Tax Legal Description: PT BLK 61 PL 30M318, PTS 11 & 12 30R11004; S/T EASEMENT OVER PT
Taxes: $4,304
Highlights
Feature: Fenced Yard
Land
Cross Street: FOUR MILE CREEK ROAD
Municipality District: Niagara-on-the-Lake
Parcel Number: 463870516
Pool: None
Sewer: Sewers
Lot Depth: 111.55
Lot Frontage: 36.12
Acres: < .50
Zoning: RM-2
Easements Restrictions: Easement
Rooms
Room details for 8 Hope Avenue, Niagara on the Lake
| Type | Dimensions | Description |
|---|---|---|
| Living Main | 4.34 x 4.93 | Vaulted Ceiling |
| Dining Main | 3.10 x 4.88 | Tile Floor, Vaulted Ceiling |
| Kitchen Main | 3.25 x 3.76 | Tile Floor |
| Prim Bdrm Main | 3.99 x 5.72 | Broadloom, Ensuite Bath |
| Br Main | 2.95 x 4.47 | Broadloom |
| Other Main | 2.67 x 3.48 | |
| Bathroom Main | 1.83 x 2.16 | Ensuite Bath |
| Bathroom 2nd | 4.27 x 4.93 | W/W Closet |
| Br 2nd | 5.00 x 6.60 | |
| Laundry Bsmt | 3.40 x 3.76 | |
| Br Bsmt | 3.45 x 3.71 | |
| Family Bsmt | 4.72 x 5.72 |
| XXXXXXXX | XXX XX, XXXX |
XXXXXXXX XXX XXXX |
|
| XXX XX, XXXX |
XXXXXX XXX XXXX |
$XXX,XXX |
| XXXXXXXX XXXXXXXX | XXX XX, XXXX | XXX XXXX |
| XXXXXXXX XXXXXX | XXX XX, XXXX | $798,900 XXX XXXX |

Martha Cullimore Public School
Elementary: PublicSt Davids Public School
Elementary: PublicMary Ward Catholic Elementary School
Elementary: CatholicSt Michael Catholic Elementary School
Elementary: CatholicPrince Philip Public School
Elementary: PublicCrossroads Public School
Elementary: PublicThorold Secondary School
Secondary: PublicLaura Secord Secondary School
Secondary: PublicHoly Cross Catholic Secondary School
Secondary: CatholicSaint Paul Catholic High School
Secondary: CatholicGovernor Simcoe Secondary School
Secondary: PublicA N Myer Secondary School
Secondary: Public- 3 bath
- 3 bed
- 1500 sqft
76 Loretta Drive, Niagara on the Lake, Ontario • L0S 1T0 • 108 - Virgil

