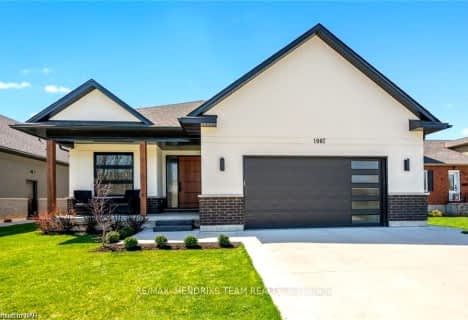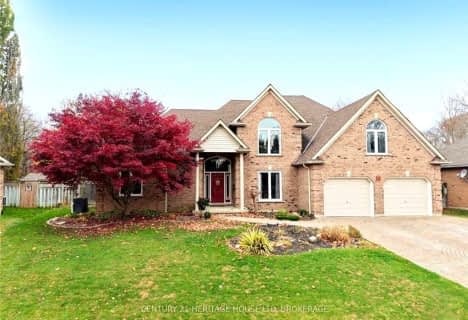
Pelham Centre Public School
Elementary: Public
3.43 km
École élémentaire Nouvel Horizon
Elementary: Public
3.22 km
A K Wigg Public School
Elementary: Public
1.00 km
Alexander Kuska KSG Catholic Elementary School
Elementary: Catholic
3.66 km
Glynn A Green Public School
Elementary: Public
1.21 km
St Alexander Catholic Elementary School
Elementary: Catholic
1.16 km
École secondaire Confédération
Secondary: Public
8.65 km
Eastdale Secondary School
Secondary: Public
8.78 km
ÉSC Jean-Vanier
Secondary: Catholic
6.47 km
Centennial Secondary School
Secondary: Public
5.23 km
E L Crossley Secondary School
Secondary: Public
1.88 km
Notre Dame College School
Secondary: Catholic
6.52 km












