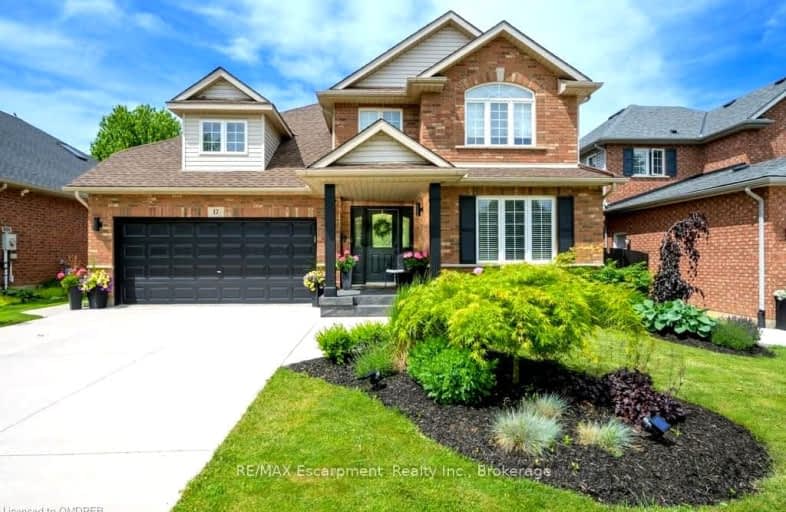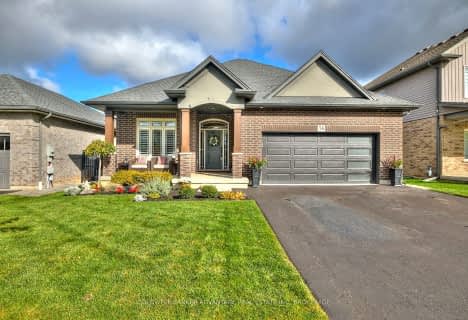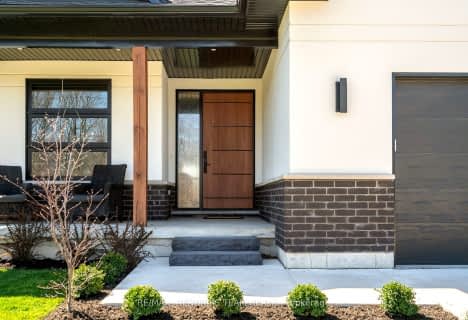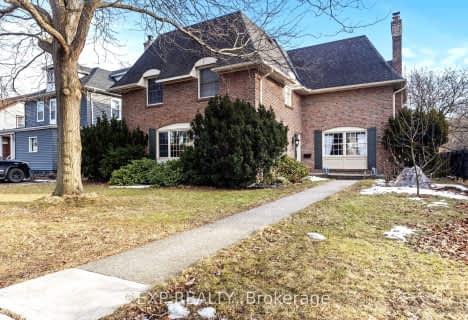Car-Dependent
- Most errands require a car.
Somewhat Bikeable
- Most errands require a car.

École élémentaire Nouvel Horizon
Elementary: PublicA K Wigg Public School
Elementary: PublicAlexander Kuska KSG Catholic Elementary School
Elementary: CatholicGlynn A Green Public School
Elementary: PublicSt Alexander Catholic Elementary School
Elementary: CatholicGordon Public School
Elementary: PublicÉcole secondaire Confédération
Secondary: PublicEastdale Secondary School
Secondary: PublicÉSC Jean-Vanier
Secondary: CatholicCentennial Secondary School
Secondary: PublicE L Crossley Secondary School
Secondary: PublicNotre Dame College School
Secondary: Catholic-
Merritt Island
Welland ON 4.44km -
Station Park
King St, Welland ON 5.8km -
St George Park
391 St George St, Welland ON L3C 5R1 5.87km
-
CoinFlip Bitcoin ATM
1376 Haist St, Pelham ON L0S 1E0 2.29km -
RBC Royal Bank
35 Hwy 20 E, Fonthill ON L0S 1E0 2.89km -
President's Choice Financial ATM
821 Niagara St, Welland ON L3C 1M4 2.97km
- 4 bath
- 3 bed
- 1500 sqft
14 Charlotte Court, Welland, Ontario • L3C 1P5 • 769 - Prince Charles
- 4 bath
- 3 bed
- 2000 sqft
98 Michael Drive, Welland, Ontario • L3C 0A7 • 769 - Prince Charles














