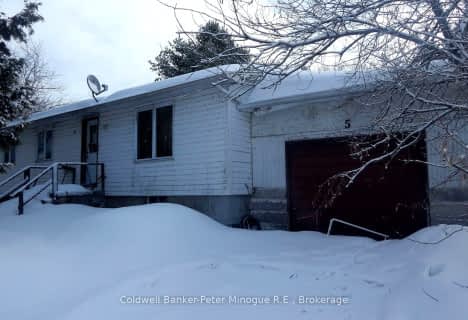Sold on Jul 22, 2009
Note: Property is not currently for sale or for rent.

-
Type: Detached
-
Style: Bungalow
-
Lot Size: 200 x 400
-
Age: No Data
-
Days on Site: 39 Days
-
Added: Dec 21, 2024 (1 month on market)
-
Updated:
-
Last Checked: 1 month ago
-
MLS®#: X10725200
-
Listed By: Century 21 j.g. rivet realty inc., brokerage
1240 Gauthier rd.Privacy at its best.Check out this 1300+ sq/ft 3 bedroom bungalow featuring hardwood and ceramic floors throughout , 2 bathrooms , nice country kitchen with island ,attached cedar finished 14' x 16' sunroom and more .All on a well landscaped and treed lot with a detached 40' x 24' 2 bay garage with loft.
Property Details
Facts for 1240 GAUTHIER RD., Nipissing
Status
Days on Market: 39
Last Status: Sold
Sold Date: Jul 22, 2009
Closed Date: Aug 21, 2009
Expiry Date: Sep 30, 2009
Sold Price: $175,000
Unavailable Date: Jul 22, 2009
Input Date: Jun 15, 2009
Property
Status: Sale
Property Type: Detached
Style: Bungalow
Availability Date: Flexible
Inside
Bedrooms: 3
Bathrooms: 2
Kitchens: 1
Rooms: 3
Fireplace: No
Washrooms: 2
Utilities
Electricity: Yes
Cable: Yes
Telephone: Yes
Building
Basement: Part Bsmt
Heat Type: Forced Air
Heat Source: Oil
Exterior: Vinyl Siding
Water Supply Type: Drilled Well
Water Supply: Well
Special Designation: Unknown
Parking
Driveway: Other
Garage Spaces: 2
Garage Type: Attached
Fees
Tax Legal Description: CON 2 , PT LOT 12 , RP 36R8348, PART 1 , PCL 27486 NIP
Land
Pool: None
Sewer: Septic
Lot Depth: 400
Lot Frontage: 200
Lot Irregularities: 200 X 400 9 AS PER MP
Rooms
Room details for 1240 GAUTHIER RD., Nipissing
| Type | Dimensions | Description |
|---|---|---|
| Living Main | 3.45 x 7.92 | |
| Kitchen Main | 4.26 x 3.65 | |
| Other Main | 4.87 x 4.26 | |
| Prim Bdrm Lower | 3.50 x 4.82 | |
| Br Lower | 3.60 x 3.50 | |
| Br Lower | 3.35 x 2.43 | |
| Rec Bsmt | 4.87 x 3.65 |
| XXXXXXXX | XXX XX, XXXX |
XXXX XXX XXXX |
$XXX,XXX |
| XXX XX, XXXX |
XXXXXX XXX XXXX |
$XXX,XXX | |
| XXXXXXXX | XXX XX, XXXX |
XXXX XXX XXXX |
$XXX,XXX |
| XXX XX, XXXX |
XXXXXX XXX XXXX |
$XXX,XXX |
| XXXXXXXX XXXX | XXX XX, XXXX | $175,000 XXX XXXX |
| XXXXXXXX XXXXXX | XXX XX, XXXX | $185,000 XXX XXXX |
| XXXXXXXX XXXX | XXX XX, XXXX | $120,000 XXX XXXX |
| XXXXXXXX XXXXXX | XXX XX, XXXX | $129,900 XXX XXXX |

Our Lady of Sorrows Separate School
Elementary: CatholicÉcole séparée Ste-Marguerite-d'Youville
Elementary: CatholicÉcole publique Jeunesse-Active
Elementary: PublicÉcole séparée La Résurrection
Elementary: CatholicWhite Woods Public School
Elementary: PublicÉcole élémentaire catholique St-Joseph
Elementary: CatholicÉcole secondaire de la Rivière-des-Français
Secondary: PublicÉcole secondaire Northern
Secondary: PublicNorthern Secondary School
Secondary: PublicÉcole secondaire catholique Franco-Cité
Secondary: CatholicÉcole secondaire catholique Algonquin
Secondary: CatholicChippewa Secondary School
Secondary: Public- — bath
- — bed
5 Booth Street, West Nipissing, Ontario • P0H 1G0 • Cache Bay

