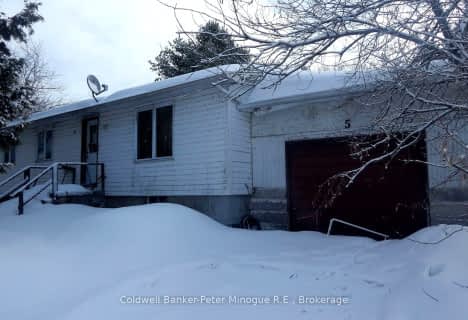Sold on Apr 20, 2017
Note: Property is not currently for sale or for rent.

-
Type: Detached
-
Style: Bungalow
-
Lot Size: 44 x 195
-
Age: No Data
-
Taxes: $1,406 per year
-
Days on Site: 82 Days
-
Added: Dec 16, 2024 (2 months on market)
-
Updated:
-
Last Checked: 2 weeks ago
-
MLS®#: X10727169
-
Listed By: Page & associates realty, brokerage
35 CACHE STREET ? (Cache Bay) Beautiful 2 bedroom home, completely renovated modern and stylish, just move in, 5? high crawl space with concrete floor, new shingles (2016) siding, decks, kitchen, bathroom, floors, gas furnace, H.R.V., hydro, plumbing and more.
Property Details
Facts for 35 CACHE Street, Nipissing
Status
Days on Market: 82
Last Status: Sold
Sold Date: Apr 20, 2017
Closed Date: Jun 01, 2017
Expiry Date: Jul 28, 2017
Sold Price: $140,000
Unavailable Date: Apr 20, 2017
Input Date: Jan 30, 2017
Property
Status: Sale
Property Type: Detached
Style: Bungalow
Availability Date: Immediate
Inside
Bedrooms: 2
Bathrooms: 1
Kitchens: 1
Rooms: 8
Fireplace: No
Washrooms: 1
Utilities
Electricity: Yes
Gas: Yes
Cable: Yes
Telephone: Yes
Building
Basement: None
Heat Source: Gas
Exterior: Vinyl Siding
Water Supply: Municipal
Special Designation: Unknown
Parking
Driveway: Other
Garage Type: Detached
Fees
Tax Year: 2016
Tax Legal Description: PT LOT 118, PL 40 SPRINGER TOWNSHIP.
Taxes: $1,406
Land
Pool: None
Sewer: Sewers
Lot Depth: 195
Lot Frontage: 44
Lot Irregularities: 44X195
Access To Property: Yr Rnd Municpal Rd
Rooms
Room details for 35 CACHE Street, Nipissing
| Type | Dimensions | Description |
|---|---|---|
| Living Main | 3.04 x 9.44 | |
| Dining Main | 3.78 x 3.42 | |
| Kitchen Main | - | |
| Prim Bdrm Main | 2.92 x 3.04 | |
| Br Main | 2.92 x 3.04 | |
| Bathroom Main | - | |
| Other Main | 2.36 x 1.82 | |
| Laundry Main | 2.13 x 1.21 |
| XXXXXXXX | XXX XX, XXXX |
XXXX XXX XXXX |
$XXX,XXX |
| XXX XX, XXXX |
XXXXXX XXX XXXX |
$XXX,XXX | |
| XXXXXXXX | XXX XX, XXXX |
XXXXXXXX XXX XXXX |
|
| XXX XX, XXXX |
XXXXXX XXX XXXX |
$XXX,XXX |
| XXXXXXXX XXXX | XXX XX, XXXX | $140,000 XXX XXXX |
| XXXXXXXX XXXXXX | XXX XX, XXXX | $144,900 XXX XXXX |
| XXXXXXXX XXXXXXXX | XXX XX, XXXX | XXX XXXX |
| XXXXXXXX XXXXXX | XXX XX, XXXX | $159,900 XXX XXXX |

Our Lady of Sorrows Separate School
Elementary: CatholicÉcole séparée Ste-Marguerite-d'Youville
Elementary: CatholicÉcole publique Jeunesse-Active
Elementary: PublicÉcole séparée La Résurrection
Elementary: CatholicWhite Woods Public School
Elementary: PublicÉcole élémentaire catholique St-Joseph
Elementary: CatholicÉcole secondaire de la Rivière-des-Français
Secondary: PublicÉcole secondaire Northern
Secondary: PublicNorthern Secondary School
Secondary: PublicÉcole secondaire catholique Franco-Cité
Secondary: CatholicÉcole secondaire catholique Algonquin
Secondary: CatholicChippewa Secondary School
Secondary: Public- — bath
- — bed
5 Booth Street, West Nipissing, Ontario • P0H 1G0 • Cache Bay

