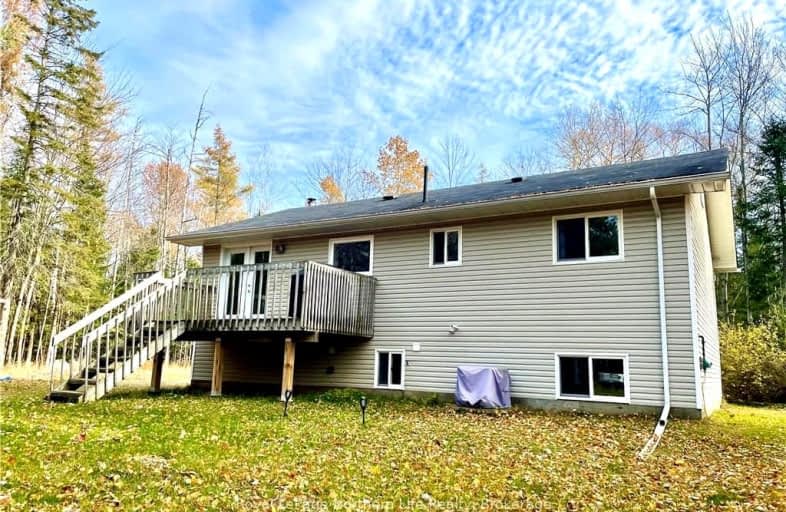Sold on Jan 26, 2025
Note: Property is not currently for sale or for rent.

-
Type: Detached
-
Style: Bungalow
-
Lot Size: 0 x 0 Acres
-
Age: 31-50 years
-
Taxes: $2,404 per year
-
Days on Site: 137 Days
-
Added: Sep 11, 2024 (4 months on market)
-
Updated:
-
Last Checked: 3 months ago
-
MLS®#: X10708774
-
Listed By: Royal lepage northern life realty, brokerage
Welcome to your peaceful retreat, nestled on a private 2.75-acre wooded lot just minutes from Wolfe and McQuaby Lakes. This warm and inviting 4-bedroom home features a bright kitchen with quartz countertops, perfect for family gatherings. Large windows fill the home with natural light and showcase the stunning forest views, while the cozy, open-concept living space is ideal for relaxing or entertaining. The primary suite offers serene treetop views for a daily escape. Outside, you'll find a huge garage ready to store all your toys boats, ATVs, or whatever you need. The expansive yard is perfect for bonfires, gardening, or just soaking up the tranquility. This home isn't just a place to live; it's where you can truly relax, recharge, and create lifelong memories. Isn't this the lifestyle you've been searching for?
Property Details
Facts for 4380 HIGHWAY 534, Nipissing
Status
Days on Market: 137
Last Status: Sold
Sold Date: Jan 26, 2025
Closed Date: Feb 24, 2025
Expiry Date: May 26, 2025
Sold Price: $649,000
Unavailable Date: Jan 27, 2025
Input Date: Sep 12, 2024
Prior LSC: Listing with no contract changes
Property
Status: Sale
Property Type: Detached
Style: Bungalow
Age: 31-50
Area: Nipissing
Community: Nipissing
Availability Date: Immediate
Assessment Amount: $240,000
Assessment Year: 2016
Inside
Bedrooms: 2
Bedrooms Plus: 2
Bathrooms: 1
Kitchens: 1
Rooms: 6
Air Conditioning: Central Air
Fireplace: No
Central Vacuum: N
Washrooms: 1
Utilities
Electricity: Yes
Telephone: Yes
Building
Basement: Finished
Basement 2: Full
Heat Type: Forced Air
Heat Source: Wood
Exterior: Vinyl Siding
Elevator: N
UFFI: No
Water Supply Type: Dug Well
Water Supply: Other
Special Designation: Unknown
Parking
Driveway: Other
Covered Parking Spaces: 5
Total Parking Spaces: 5
Fees
Tax Year: 2024
Tax Legal Description: PART LOT 203 CONCESSION B NIPISSING, PART 1, 42R21813 TOWNSHIP O
Taxes: $2,404
Land
Cross Street: HWY 534-Past Mcquaby
Municipality District: Nipissing
Parcel Number: 522180541
Pool: None
Sewer: Septic
Lot Irregularities: APX 2.75 Acres
Acres: 2-4.99
Zoning: RU
Rooms
Room details for 4380 HIGHWAY 534, Nipissing
| Type | Dimensions | Description |
|---|---|---|
| Living Main | 4.88 x 3.96 | |
| Dining Main | 3.45 x 3.05 | |
| Kitchen Main | 3.05 x 3.45 | |
| Prim Bdrm Main | 3.96 x 3.35 | |
| Br Main | 2.74 x 3.45 | |
| Br Lower | 3.45 x 2.90 | |
| Br Lower | 3.91 x 3.61 | |
| Bathroom Main | - | |
| Rec Lower | 3.05 x 7.32 | |
| Laundry Lower | 3.56 x 3.56 |
| XXXXXXXX | XXX XX, XXXX |
XXXXXXXX XXX XXXX |
|
| XXX XX, XXXX |
XXXXXX XXX XXXX |
$XXX,XXX | |
| XXXXXXXX | XXX XX, XXXX |
XXXXXXXX XXX XXXX |
|
| XXX XX, XXXX |
XXXXXX XXX XXXX |
$XXX,XXX | |
| XXXXXXXX | XXX XX, XXXX |
XXXXXXXX XXX XXXX |
|
| XXX XX, XXXX |
XXXXXX XXX XXXX |
$XXX,XXX | |
| XXXXXXXX | XXX XX, XXXX |
XXXX XXX XXXX |
$XXX,XXX |
| XXX XX, XXXX |
XXXXXX XXX XXXX |
$XXX,XXX | |
| XXXXXXXX | XXX XX, XXXX |
XXXXXXXX XXX XXXX |
|
| XXX XX, XXXX |
XXXXXX XXX XXXX |
$XXX,XXX | |
| XXXXXXXX | XXX XX, XXXX |
XXXXXXXX XXX XXXX |
|
| XXX XX, XXXX |
XXXXXX XXX XXXX |
$XXX,XXX | |
| XXXXXXXX | XXX XX, XXXX |
XXXXXX XXX XXXX |
$XXX,XXX |
| XXXXXXXX XXXXXXXX | XXX XX, XXXX | XXX XXXX |
| XXXXXXXX XXXXXX | XXX XX, XXXX | $217,000 XXX XXXX |
| XXXXXXXX XXXXXXXX | XXX XX, XXXX | XXX XXXX |
| XXXXXXXX XXXXXX | XXX XX, XXXX | $209,900 XXX XXXX |
| XXXXXXXX XXXXXXXX | XXX XX, XXXX | XXX XXXX |
| XXXXXXXX XXXXXX | XXX XX, XXXX | $234,000 XXX XXXX |
| XXXXXXXX XXXX | XXX XX, XXXX | $125,000 XXX XXXX |
| XXXXXXXX XXXXXX | XXX XX, XXXX | $135,000 XXX XXXX |
| XXXXXXXX XXXXXXXX | XXX XX, XXXX | XXX XXXX |
| XXXXXXXX XXXXXX | XXX XX, XXXX | $188,000 XXX XXXX |
| XXXXXXXX XXXXXXXX | XXX XX, XXXX | XXX XXXX |
| XXXXXXXX XXXXXX | XXX XX, XXXX | $188,000 XXX XXXX |
| XXXXXXXX XXXXXX | XXX XX, XXXX | $649,000 XXX XXXX |
Car-Dependent
- Almost all errands require a car.
Somewhat Bikeable
- Most errands require a car.

South Shore Education Centre
Elementary: PublicSt Gregory Separate School
Elementary: CatholicWest Ferris Intermediate
Elementary: PublicOur Lady of Fatima Separate School
Elementary: CatholicMapleridge Public School
Elementary: PublicSilver Birches Elementary School
Elementary: PublicAlmaguin Highlands Secondary School
Secondary: PublicWest Ferris Secondary School
Secondary: PublicÉcole secondaire catholique Algonquin
Secondary: CatholicChippewa Secondary School
Secondary: PublicWiddifield Secondary School
Secondary: PublicSt Joseph-Scollard Hall Secondary School
Secondary: Catholic