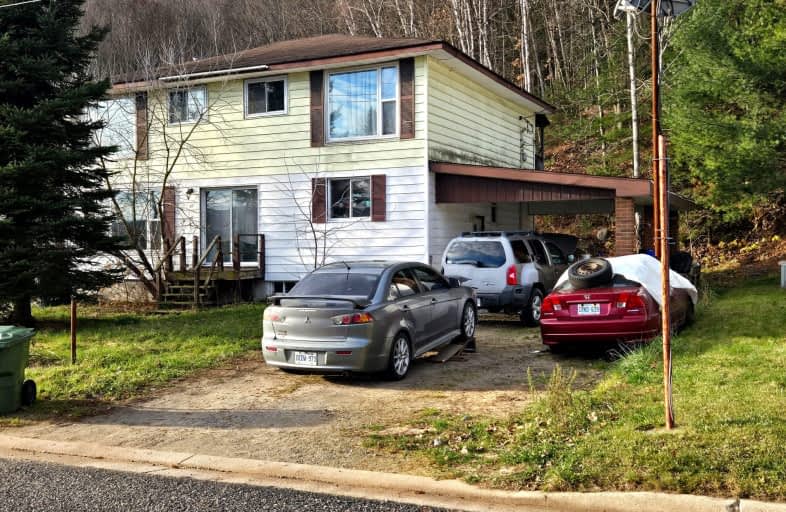Car-Dependent
- Almost all errands require a car.
14
/100
Somewhat Bikeable
- Almost all errands require a car.
24
/100

École séparée Mariale
Elementary: Catholic
0.12 km
École séparée Lorrain
Elementary: Catholic
51.80 km
Phelps Central School
Elementary: Public
35.01 km
E W Norman Public School
Elementary: Public
48.33 km
Ferris Glen Public School
Elementary: Public
50.63 km
Vincent Massey Public School
Elementary: Public
47.41 km
École secondaire publique Odyssée
Secondary: Public
48.53 km
West Ferris Secondary School
Secondary: Public
53.47 km
École secondaire catholique Algonquin
Secondary: Catholic
50.81 km
Chippewa Secondary School
Secondary: Public
51.44 km
Widdifield Secondary School
Secondary: Public
48.60 km
St Joseph-Scollard Hall Secondary School
Secondary: Catholic
50.05 km
-
National Bank
350 Kipawa Ch, Temiscaming QC J0Z 3R0 2.08km -
National Bank of Canada
530 Kipawa Rd Postal Code 790, Temiscaming QC J0Z 3R0 2.48km
