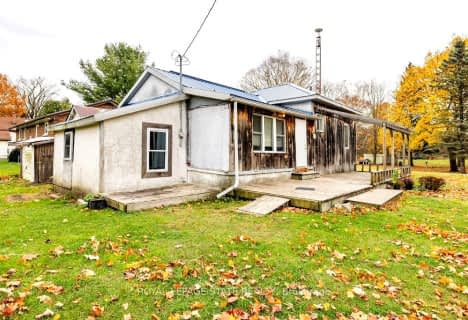
Oakland-Scotland Public School
Elementary: Public
12.86 km
Teeterville Public School
Elementary: Public
3.19 km
Bloomsburg Public School
Elementary: Public
13.11 km
St. Frances Cabrini School
Elementary: Catholic
8.14 km
Delhi Public School
Elementary: Public
8.37 km
Emily Stowe Public School
Elementary: Public
13.60 km
Waterford District High School
Secondary: Public
13.29 km
Delhi District Secondary School
Secondary: Public
8.38 km
Valley Heights Secondary School
Secondary: Public
26.17 km
Simcoe Composite School
Secondary: Public
14.84 km
Holy Trinity Catholic High School
Secondary: Catholic
15.60 km
Assumption College School School
Secondary: Catholic
25.62 km

