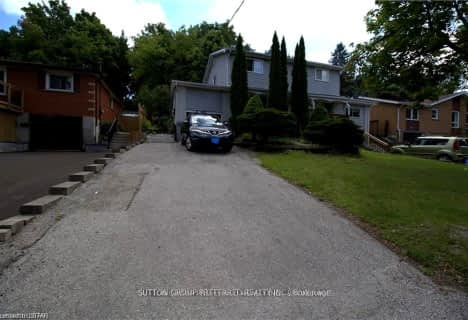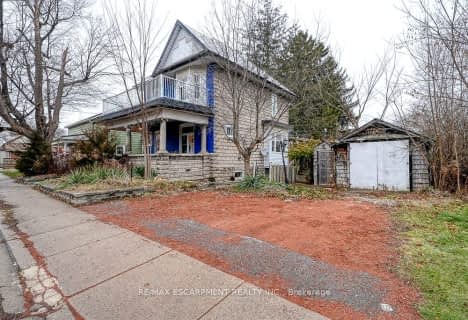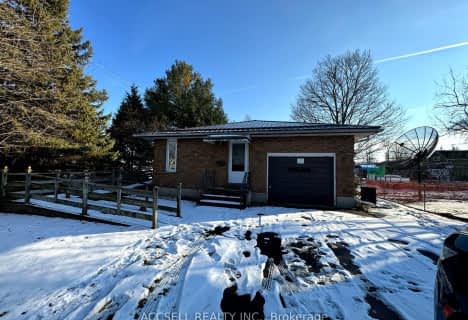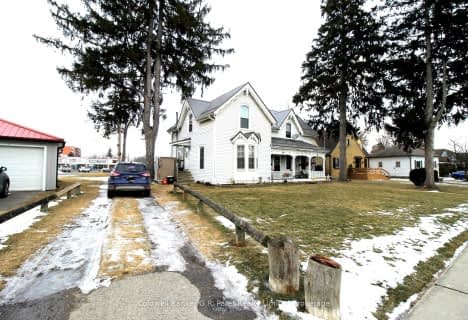
ÉÉC Sainte-Marie-Simcoe
Elementary: Catholic
1.46 km
Bloomsburg Public School
Elementary: Public
4.54 km
Elgin Avenue Public School
Elementary: Public
1.74 km
West Lynn Public School
Elementary: Public
2.64 km
Lynndale Heights Public School
Elementary: Public
0.93 km
St. Joseph's School
Elementary: Catholic
1.36 km
Waterford District High School
Secondary: Public
9.32 km
Hagersville Secondary School
Secondary: Public
23.95 km
Delhi District Secondary School
Secondary: Public
16.05 km
Simcoe Composite School
Secondary: Public
0.81 km
Holy Trinity Catholic High School
Secondary: Catholic
2.60 km
Assumption College School School
Secondary: Catholic
30.78 km







