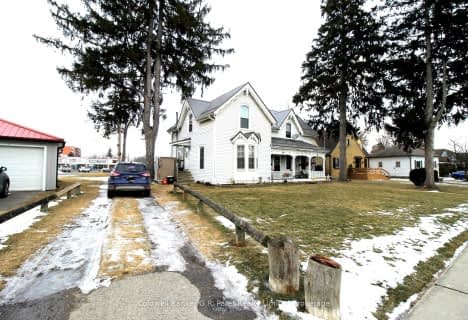
ÉÉC Sainte-Marie-Simcoe
Elementary: Catholic
1.72 km
Bloomsburg Public School
Elementary: Public
5.69 km
Elgin Avenue Public School
Elementary: Public
1.79 km
West Lynn Public School
Elementary: Public
1.60 km
Lynndale Heights Public School
Elementary: Public
0.68 km
St. Joseph's School
Elementary: Catholic
0.32 km
Waterford District High School
Secondary: Public
10.44 km
Hagersville Secondary School
Secondary: Public
24.36 km
Delhi District Secondary School
Secondary: Public
16.39 km
Valley Heights Secondary School
Secondary: Public
25.52 km
Simcoe Composite School
Secondary: Public
1.24 km
Holy Trinity Catholic High School
Secondary: Catholic
1.92 km

