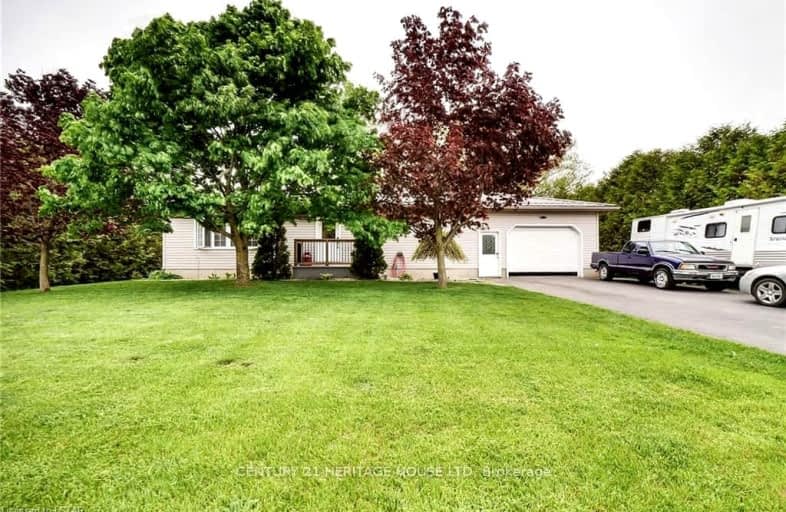Car-Dependent
- Almost all errands require a car.
10
/100
Somewhat Bikeable
- Most errands require a car.
29
/100

Our Lady of Fatima School
Elementary: Catholic
12.08 km
Langton Public School
Elementary: Public
7.63 km
Sacred Heart School
Elementary: Catholic
7.65 km
Courtland Public School
Elementary: Public
12.62 km
Houghton Public School
Elementary: Public
9.28 km
Straffordville Public School
Elementary: Public
8.66 km
Delhi District Secondary School
Secondary: Public
19.85 km
Valley Heights Secondary School
Secondary: Public
11.88 km
Ingersoll District Collegiate Institute
Secondary: Public
38.81 km
Glendale High School
Secondary: Public
15.84 km
Holy Trinity Catholic High School
Secondary: Catholic
31.34 km
East Elgin Secondary School
Secondary: Public
26.23 km
-
Straffordville Community Park
Straffordville ON 8.84km -
Coronation Park
19 Van St (Old Vienna Rd.), Tillsonburg ON N4G 2M7 14.23km -
The Park
Tillsonburg ON 16.14km
-
BMO Bank of Montreal
38 Queen Langtn, Langton ON N0E 1G0 7.94km -
CIBC
37 Queen St, Langton ON N0E 1G0 7.95km -
BMO Bank of Montreal
3 Albert St, Langton ON N0E 1G0 8.07km
