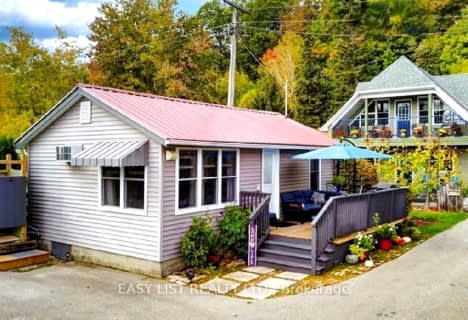
St. Michael's School
Elementary: Catholic
9.34 km
Elgin Avenue Public School
Elementary: Public
16.28 km
Port Rowan Public School
Elementary: Public
12.56 km
West Lynn Public School
Elementary: Public
14.68 km
Walsh Public School
Elementary: Public
9.39 km
St. Joseph's School
Elementary: Catholic
15.99 km
Waterford District High School
Secondary: Public
26.60 km
Hagersville Secondary School
Secondary: Public
37.70 km
Delhi District Secondary School
Secondary: Public
22.14 km
Valley Heights Secondary School
Secondary: Public
17.07 km
Simcoe Composite School
Secondary: Public
16.85 km
Holy Trinity Catholic High School
Secondary: Catholic
14.91 km

