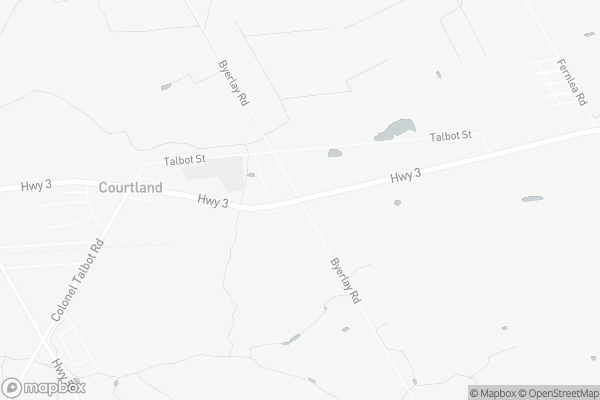Inactive on Mar 05, 2009
Note: Property is not currently for sale or for rent.

-
Type: Detached
-
Style: 2-Storey
-
Lot Size: 110 x 323.8 Acres
-
Age: No Data
-
Taxes: $2,150 per year
-
Days on Site: 181 Days
-
Added: Feb 20, 2024 (6 months on market)
-
Updated:
-
Last Checked: 1 month ago
-
MLS®#: X7851984
-
Listed By: Century 21 heritage house (tillsonburg) ltd.; brokerage
Country living in town! Unique Chalet style home on 0.94 +/- acre lot. Extremely open concept, 2+1 bedroom home with 3 washrooms. Features cathedral ceiling, floor to ceiling stone fireplace, master bedroom loft area with ensuite and walk-in closet and hardwood flooring throughout. The great windows offer a majestic view of this beautifully treed lot or perhaps one can appreciate the natural surroundings on the huge wraparound-like deck.
Property Details
Facts for 315 Main Street, Norfolk
Status
Days on Market: 181
Last Status: Expired
Sold Date: May 13, 2025
Closed Date: Nov 30, -0001
Expiry Date: Mar 05, 2009
Unavailable Date: Mar 05, 2009
Input Date: Sep 22, 2008
Property
Status: Sale
Property Type: Detached
Style: 2-Storey
Area: Norfolk
Community: Courtland
Availability Date: 1TO29
Inside
Bedrooms: 2
Bedrooms Plus: 2
Bathrooms: 3
Kitchens: 1
Rooms: 7
Air Conditioning: Central Air
Washrooms: 3
Building
Basement: Full
Basement 2: Part Fin
Exterior: Vinyl Siding
Fees
Tax Year: 2007
Tax Legal Description: PT LOT 24, CONC.1, STR, PT 1, RP37R-7614, NORFOLK
Taxes: $2,150
Land
Cross Street: Near - Courtland
Municipality District: Norfolk
Sewer: Septic
Lot Depth: 323.8 Acres
Lot Frontage: 110 Acres
Lot Irregularities: 110 X 323.8 Irreg (0.
Zoning: HAM RES
Rooms
Room details for 315 Main Street, Norfolk
| Type | Dimensions | Description |
|---|---|---|
| Kitchen Main | 3.81 x 3.04 | |
| Br Main | 4.19 x 3.27 | |
| Prim Bdrm 2nd | 5.00 x 4.19 | |
| Br Bsmt | 3.96 x 3.04 | |
| Den Bsmt | 1.82 x 2.74 | |
| Br Bsmt | 4.64 x 7.01 | |
| Bathroom Main | - | |
| Bathroom 2nd | - |
| XXXXXXXX | XXX XX, XXXX |
XXXX XXX XXXX |
$XXX,XXX |
| XXX XX, XXXX |
XXXXXX XXX XXXX |
$XXX,XXX | |
| XXXXXXXX | XXX XX, XXXX |
XXXXXXX XXX XXXX |
|
| XXX XX, XXXX |
XXXXXX XXX XXXX |
$XXX,XXX |
| XXXXXXXX XXXX | XXX XX, XXXX | $702,500 XXX XXXX |
| XXXXXXXX XXXXXX | XXX XX, XXXX | $729,900 XXX XXXX |
| XXXXXXXX XXXXXXX | XXX XX, XXXX | XXX XXXX |
| XXXXXXXX XXXXXX | XXX XX, XXXX | $859,000 XXX XXXX |

Our Lady of Fatima School
Elementary: CatholicLangton Public School
Elementary: PublicSacred Heart School
Elementary: CatholicCourtland Public School
Elementary: PublicSt Joseph's School
Elementary: CatholicAnnandale Public School
Elementary: PublicDelhi District Secondary School
Secondary: PublicValley Heights Secondary School
Secondary: PublicSt Mary's High School
Secondary: CatholicCollege Avenue Secondary School
Secondary: PublicGlendale High School
Secondary: PublicHoly Trinity Catholic High School
Secondary: Catholic