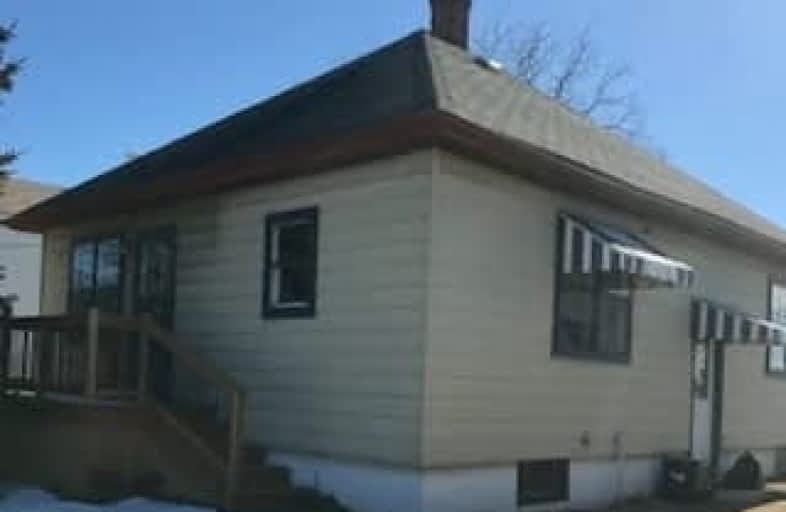
St. Michael's School
Elementary: Catholic
11.24 km
Langton Public School
Elementary: Public
15.75 km
Sacred Heart School
Elementary: Catholic
15.77 km
Port Rowan Public School
Elementary: Public
5.51 km
West Lynn Public School
Elementary: Public
19.77 km
Walsh Public School
Elementary: Public
11.09 km
Waterford District High School
Secondary: Public
31.03 km
Delhi District Secondary School
Secondary: Public
21.49 km
Valley Heights Secondary School
Secondary: Public
10.45 km
Simcoe Composite School
Secondary: Public
21.60 km
Glendale High School
Secondary: Public
34.64 km
Holy Trinity Catholic High School
Secondary: Catholic
19.65 km
