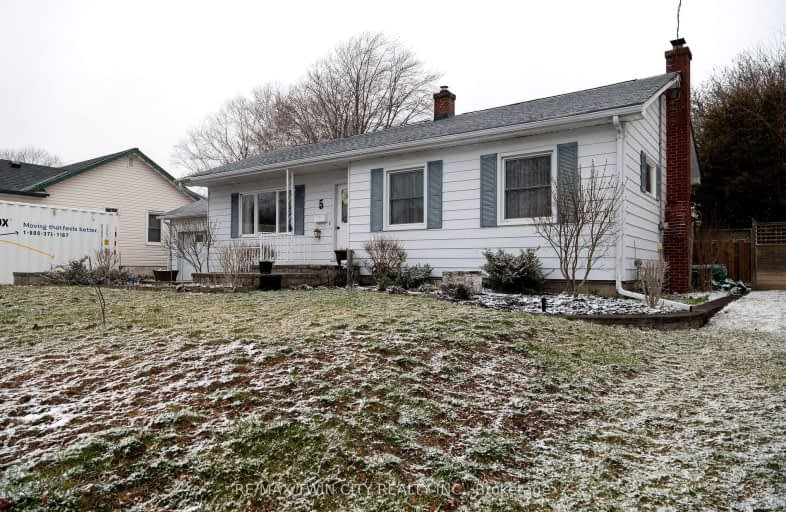Sold on Jul 15, 2024
Note: Property is not currently for sale or for rent.

-
Type: Detached
-
Style: Bungalow
-
Size: 2000 sqft
-
Lot Size: 63 x 180 Feet
-
Age: 51-99 years
-
Taxes: $3,204 per year
-
Days on Site: 12 Days
-
Added: Jul 15, 2024 (1 week on market)
-
Updated:
-
Last Checked: 1 month ago
-
MLS®#: X9012304
-
Listed By: Re/max twin city realty inc.
Beautiful bungalow with in-law suite potential and a single car attached garage within walking distance to elementary schools, the hospital, and parks. This immaculate 3+1 bedroom, 2 bath home has been lovingly cared for and shows well. Featuring a functional floor plan with nice sized principle rooms, large windows, and a fully finished rec room with back entrance, perfect for a simple and easy in-law suite or secondary unit. The eat-in kitchen is the heart of the home and opens to the spacious living room and dining room. The back family room with cathedral ceilings offers magnificent views of the stunning backyard gardens and landscaping, complete with full irrigation system. The fully finished basement currently offers a rec room, a kitchen area, laundry room, fourth bedroom, second bathroom, and utility room. The single car attached garage is the perfect place to house your toys or use as that coveted mancave, and the extra long paved driveway offers plenty of outdoor parking. Located in a safe and mature neighbourhood, minutes to all of Simcoes amenities. Do not delay a single moment, book your private viewing today as opportunities like this do not present themselves every day.
Property Details
Facts for 5 CHARLES Street, Norfolk
Status
Days on Market: 12
Last Status: Sold
Sold Date: Jul 15, 2024
Closed Date: Aug 29, 2024
Expiry Date: Sep 30, 2024
Sold Price: $580,000
Unavailable Date: Jul 15, 2024
Input Date: Jul 04, 2024
Property
Status: Sale
Property Type: Detached
Style: Bungalow
Size (sq ft): 2000
Age: 51-99
Area: Norfolk
Community: Simcoe
Availability Date: 30-59 days
Assessment Amount: $228,000
Assessment Year: 2024
Inside
Bedrooms: 3
Bedrooms Plus: 1
Bathrooms: 2
Kitchens: 1
Kitchens Plus: 1
Rooms: 9
Den/Family Room: Yes
Air Conditioning: Central Air
Fireplace: Yes
Laundry Level: Lower
Washrooms: 2
Utilities
Electricity: Yes
Gas: Available
Cable: Available
Telephone: Available
Building
Basement: Finished
Basement 2: Full
Heat Type: Water
Heat Source: Gas
Exterior: Alum Siding
Water Supply: Municipal
Special Designation: Unknown
Other Structures: Garden Shed
Parking
Driveway: Pvt Double
Garage Spaces: 6
Garage Type: Attached
Covered Parking Spaces: 1
Total Parking Spaces: 7
Fees
Tax Year: 2024
Tax Legal Description: LT 21 PL 260; NORFOLK COUNTY
Taxes: $3,204
Highlights
Feature: Library
Feature: Park
Feature: Place Of Worship
Feature: Rec Centre
Feature: School
Land
Cross Street: BELLEVUE AVE
Municipality District: Norfolk
Fronting On: North
Parcel Number: 502230178
Pool: None
Sewer: Sewers
Lot Depth: 180 Feet
Lot Frontage: 63 Feet
Acres: < .50
Zoning: R1B
Waterfront: None
Rooms
Room details for 5 CHARLES Street, Norfolk
| Type | Dimensions | Description |
|---|---|---|
| Br Bsmt | 3.84 x 3.25 | |
| Rec Bsmt | 7.32 x 5.72 | |
| Utility Bsmt | 4.27 x 7.01 | |
| Kitchen Bsmt | 3.30 x 4.06 | |
| Family Main | 4.78 x 7.01 | |
| Living Main | 5.23 x 3.38 | |
| Dining Main | 1.93 x 3.12 | |
| Kitchen Main | 3.53 x 3.61 | |
| Br Main | 3.38 x 2.67 | |
| Br Main | 3.12 x 4.01 | |
| Prim Bdrm Main | 3.81 x 4.50 | |
| Den Main | 3.12 x 2.51 |
| XXXXXXXX | XXX XX, XXXX |
XXXXXXX XXX XXXX |
|
| XXX XX, XXXX |
XXXXXX XXX XXXX |
$XXX,XXX |
| XXXXXXXX XXXXXXX | XXX XX, XXXX | XXX XXXX |
| XXXXXXXX XXXXXX | XXX XX, XXXX | $595,000 XXX XXXX |
Car-Dependent
- Almost all errands require a car.

École élémentaire publique L'Héritage
Elementary: PublicChar-Lan Intermediate School
Elementary: PublicSt Peter's School
Elementary: CatholicHoly Trinity Catholic Elementary School
Elementary: CatholicÉcole élémentaire catholique de l'Ange-Gardien
Elementary: CatholicWilliamstown Public School
Elementary: PublicÉcole secondaire publique L'Héritage
Secondary: PublicCharlottenburgh and Lancaster District High School
Secondary: PublicSt Lawrence Secondary School
Secondary: PublicÉcole secondaire catholique La Citadelle
Secondary: CatholicHoly Trinity Catholic Secondary School
Secondary: CatholicCornwall Collegiate and Vocational School
Secondary: Public