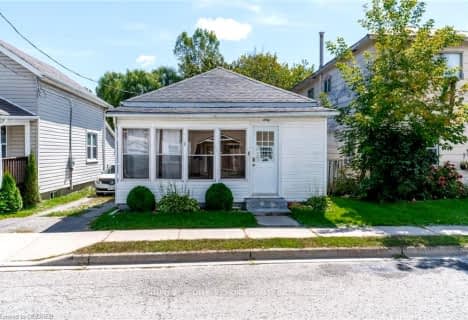
ÉÉC Sainte-Marie-Simcoe
Elementary: Catholic
2.37 km
Bloomsburg Public School
Elementary: Public
6.31 km
Elgin Avenue Public School
Elementary: Public
2.37 km
West Lynn Public School
Elementary: Public
1.37 km
Lynndale Heights Public School
Elementary: Public
1.10 km
St. Joseph's School
Elementary: Catholic
0.76 km
Waterford District High School
Secondary: Public
11.02 km
Hagersville Secondary School
Secondary: Public
24.33 km
Delhi District Secondary School
Secondary: Public
16.90 km
Valley Heights Secondary School
Secondary: Public
25.52 km
Simcoe Composite School
Secondary: Public
1.96 km
Holy Trinity Catholic High School
Secondary: Catholic
2.07 km

