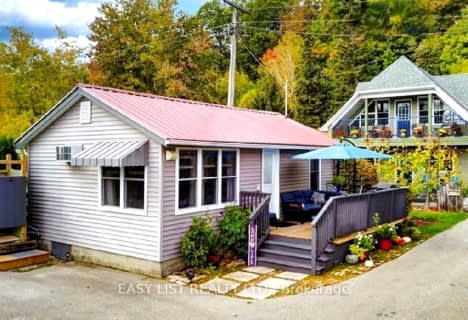Sold on Nov 16, 2015
Note: Property is not currently for sale or for rent.

-
Type: Cottage
-
Style: Bungalow
-
Size: 1100 sqft
-
Lot Size: 40 x 221.8 Feet
-
Age: No Data
-
Taxes: $4,544 per year
-
Days on Site: 154 Days
-
Added: Aug 31, 2015 (5 months on market)
-
Updated:
-
Last Checked: 1 month ago
-
MLS®#: X3300351
-
Listed By: Coldwell banker - g. r. paret realty limited, brokerage
Welcome To "Lake Lure"! Incredible Year Round Waterfront Cottage Has Undergone A Complete Make Over. Inviting Living/Dining Room Comb.With Stone Fireplace,White-Washed Wood Ceilings & Laminate Floors. Modern Kitchen With High-End Appliances. Master Suite With French Doors Overlooking Beautiful Shoreline View. Guest Bedroom With Patio Doors Leading To Screened Porch, Very Open Concept With Lovely Decor.Extensive Landscaping.
Extras
**Interboard Listing: Tillsonburg District Real Estate Board**
Property Details
Facts for 57 Ordnance Drive, Norfolk
Status
Days on Market: 154
Last Status: Sold
Sold Date: Nov 16, 2015
Closed Date: Jan 06, 2016
Expiry Date: Dec 15, 2015
Sold Price: $610,000
Unavailable Date: Nov 16, 2015
Input Date: Aug 31, 2015
Property
Status: Sale
Property Type: Cottage
Style: Bungalow
Size (sq ft): 1100
Area: Norfolk
Community: Norfolk
Availability Date: T B D
Inside
Bedrooms: 2
Bedrooms Plus: 1
Bathrooms: 1
Kitchens: 1
Rooms: 7
Den/Family Room: No
Air Conditioning: Central Air
Fireplace: Yes
Laundry Level: Main
Central Vacuum: N
Washrooms: 1
Utilities
Electricity: Yes
Gas: No
Cable: No
Building
Basement: Crawl Space
Heat Type: Forced Air
Heat Source: Propane
Exterior: Brick
Elevator: N
UFFI: No
Water Supply: Other
Special Designation: Unknown
Other Structures: Workshop
Parking
Driveway: Private
Garage Spaces: 2
Garage Type: Detached
Covered Parking Spaces: 5
Fees
Tax Year: 2014
Tax Legal Description: Lot#24,Plan 133,Lot#39,Plan 301,Norfolk Country
Taxes: $4,544
Highlights
Feature: Beach
Feature: Lake Access
Feature: Lake/Pond
Feature: Waterfront
Land
Cross Street: Ordnance Ave.&Reserv
Municipality District: Norfolk
Fronting On: South
Pool: None
Sewer: Septic
Lot Depth: 221.8 Feet
Lot Frontage: 40 Feet
Acres: < .49
Zoning: Res.
Waterfront: Direct
Rooms
Room details for 57 Ordnance Drive, Norfolk
| Type | Dimensions | Description |
|---|---|---|
| Living Main | 6.13 x 7.01 | Fireplace, Overlook Water |
| Kitchen Main | 2.93 x 4.30 | B/I Fridge, B/I Stove, B/I Dishwasher |
| Foyer Main | 1.22 x 1.83 | |
| Other Main | 4.27 x 7.32 | |
| Br Main | 3.26 x 3.97 | Overlook Water |
| Br Main | 2.96 x 3.23 | |
| Laundry Main | 2.35 x 2.96 | B/I Washer, B/I Dryer |
| XXXXXXXX | XXX XX, XXXX |
XXXX XXX XXXX |
$XXX,XXX |
| XXX XX, XXXX |
XXXXXX XXX XXXX |
$XXX,XXX |
| XXXXXXXX XXXX | XXX XX, XXXX | $610,000 XXX XXXX |
| XXXXXXXX XXXXXX | XXX XX, XXXX | $649,900 XXX XXXX |

St. Michael's School
Elementary: CatholicElgin Avenue Public School
Elementary: PublicPort Rowan Public School
Elementary: PublicWest Lynn Public School
Elementary: PublicWalsh Public School
Elementary: PublicSt. Joseph's School
Elementary: CatholicWaterford District High School
Secondary: PublicHagersville Secondary School
Secondary: PublicDelhi District Secondary School
Secondary: PublicValley Heights Secondary School
Secondary: PublicSimcoe Composite School
Secondary: PublicHoly Trinity Catholic High School
Secondary: Catholic- 1 bath
- 2 bed
37 Cedar Drive, Norfolk, Ontario • N0E 1T0 • Turkey Point

