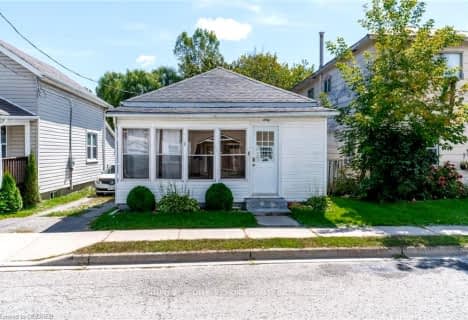
ÉÉC Sainte-Marie-Simcoe
Elementary: Catholic
1.27 km
Bloomsburg Public School
Elementary: Public
4.61 km
Elgin Avenue Public School
Elementary: Public
1.55 km
West Lynn Public School
Elementary: Public
2.56 km
Lynndale Heights Public School
Elementary: Public
1.03 km
St. Joseph's School
Elementary: Catholic
1.30 km
Waterford District High School
Secondary: Public
9.40 km
Hagersville Secondary School
Secondary: Public
24.14 km
Delhi District Secondary School
Secondary: Public
15.88 km
Simcoe Composite School
Secondary: Public
0.62 km
Holy Trinity Catholic High School
Secondary: Catholic
2.46 km
Assumption College School School
Secondary: Catholic
30.85 km

