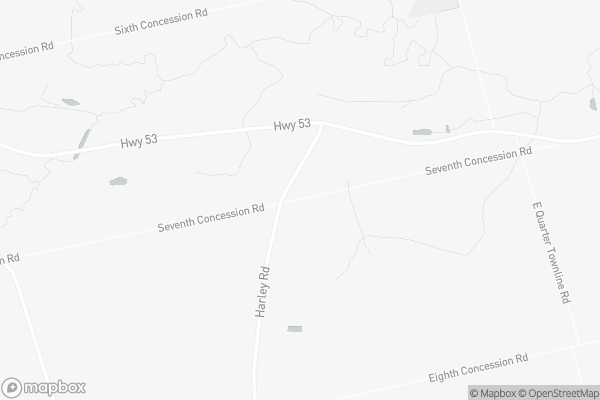Sold on Mar 06, 2017
Note: Property is not currently for sale or for rent.

-
Type: Detached
-
Style: 2-Storey
-
Lot Size: 200 x 117.5
-
Age: No Data
-
Taxes: $2,496 per year
-
Days on Site: 26 Days
-
Added: Dec 20, 2024 (3 weeks on market)
-
Updated:
-
Last Checked: 3 months ago
-
MLS®#: X10779456
-
Listed By: Re/max tri-county realty inc. brokerage
Looking for a large country home on a lot surrounded by a farmer's field? This 3+3 bdrm, 2 bath home has no immediate neighbors and is perfect for a large family to gather and entertain. Owners had a large addition added to the home 9 years ago and many updates since then on the existing home. The complete septic system has been installed, windows and steel entrance doors, electrical panel and wiring, flooring, painting, roof shingles, furnace, A/C. Features main floor laundry, large covered deck on back of house. Plenty of water - source is a sand point. There is a second sand point to water a garden or lawn if desired. This is a smoke free, pet free home. Call to book your showing. All measurements and realty taxes are approximate.
Property Details
Facts for 65 Seventh Concession Road, Norfolk
Status
Days on Market: 26
Last Status: Sold
Sold Date: Mar 06, 2017
Closed Date: Nov 30, -0001
Expiry Date: Aug 07, 2017
Sold Price: $250,000
Unavailable Date: Mar 06, 2017
Input Date: Feb 07, 2017
Property
Status: Sale
Property Type: Detached
Style: 2-Storey
Availability Date: Flexible
Inside
Bedrooms: 4
Bedrooms Plus: 2
Bathrooms: 2
Kitchens: 1
Rooms: 11
Air Conditioning: Central Air
Fireplace: No
Washrooms: 2
Building
Basement: Full
Basement 2: Part Fin
Heat Type: Forced Air
Heat Source: Oil
Exterior: Vinyl Siding
Special Designation: Unknown
Parking
Driveway: Pvt Double
Garage Type: None
Fees
Tax Year: 2016
Tax Legal Description: SEE REMARKS
Taxes: $2,496
Land
Cross Street: Take Norfolk County
Pool: None
Sewer: Septic
Lot Depth: 117.5
Lot Frontage: 200
Lot Irregularities: 200FT X 117.50FT
Zoning: RES
Rooms
Room details for 65 Seventh Concession Road, Norfolk
| Type | Dimensions | Description |
|---|---|---|
| Dining Main | 3.65 x 4.01 | |
| Kitchen Main | 3.20 x 4.08 | |
| Living Main | 5.08 x 5.74 | |
| Br Main | 3.40 x 2.89 | |
| Laundry Main | 2.38 x 3.50 | |
| Br 2nd | 4.08 x 5.33 | |
| Br 2nd | 5.48 x 3.45 | |
| Br 2nd | 4.06 x 3.60 | |
| Other Lower | 4.85 x 3.45 | |
| Br Lower | 3.55 x 4.19 | |
| Br Lower | 3.35 x 4.14 | |
| Rec Lower | 4.26 x 3.96 |
| XXXXXXXX | XXX XX, XXXX |
XXXX XXX XXXX |
$XXX,XXX |
| XXX XX, XXXX |
XXXXXX XXX XXXX |
$XXX,XXX | |
| XXXXXXXX | XXX XX, XXXX |
XXXXXXX XXX XXXX |
|
| XXX XX, XXXX |
XXXXXX XXX XXXX |
$XXX,XXX | |
| XXXXXXXX | XXX XX, XXXX |
XXXXXXXX XXX XXXX |
|
| XXX XX, XXXX |
XXXXXX XXX XXXX |
$XXX,XXX | |
| XXXXXXXX | XXX XX, XXXX |
XXXXXXXX XXX XXXX |
|
| XXX XX, XXXX |
XXXXXX XXX XXXX |
$XXX,XXX | |
| XXXXXXXX | XXX XX, XXXX |
XXXXXXX XXX XXXX |
|
| XXX XX, XXXX |
XXXXXX XXX XXXX |
$XXX,XXX | |
| XXXXXXXX | XXX XX, XXXX |
XXXXXXX XXX XXXX |
|
| XXX XX, XXXX |
XXXXXX XXX XXXX |
$XXX,XXX |
| XXXXXXXX XXXX | XXX XX, XXXX | $613,000 XXX XXXX |
| XXXXXXXX XXXXXX | XXX XX, XXXX | $629,900 XXX XXXX |
| XXXXXXXX XXXXXXX | XXX XX, XXXX | XXX XXXX |
| XXXXXXXX XXXXXX | XXX XX, XXXX | $659,900 XXX XXXX |
| XXXXXXXX XXXXXXXX | XXX XX, XXXX | XXX XXXX |
| XXXXXXXX XXXXXX | XXX XX, XXXX | $245,000 XXX XXXX |
| XXXXXXXX XXXXXXXX | XXX XX, XXXX | XXX XXXX |
| XXXXXXXX XXXXXX | XXX XX, XXXX | $249,500 XXX XXXX |
| XXXXXXXX XXXXXXX | XXX XX, XXXX | XXX XXXX |
| XXXXXXXX XXXXXX | XXX XX, XXXX | $699,900 XXX XXXX |
| XXXXXXXX XXXXXXX | XXX XX, XXXX | XXX XXXX |
| XXXXXXXX XXXXXX | XXX XX, XXXX | $749,900 XXX XXXX |

Paris Central Public School
Elementary: PublicOakland-Scotland Public School
Elementary: PublicBlessed Sacrament School
Elementary: CatholicNorth Ward School
Elementary: PublicCobblestone Elementary School
Elementary: PublicBurford District Elementary School
Elementary: PublicTollgate Technological Skills Centre Secondary School
Secondary: PublicParis District High School
Secondary: PublicSt John's College
Secondary: CatholicNorth Park Collegiate and Vocational School
Secondary: PublicBrantford Collegiate Institute and Vocational School
Secondary: PublicAssumption College School School
Secondary: Catholic