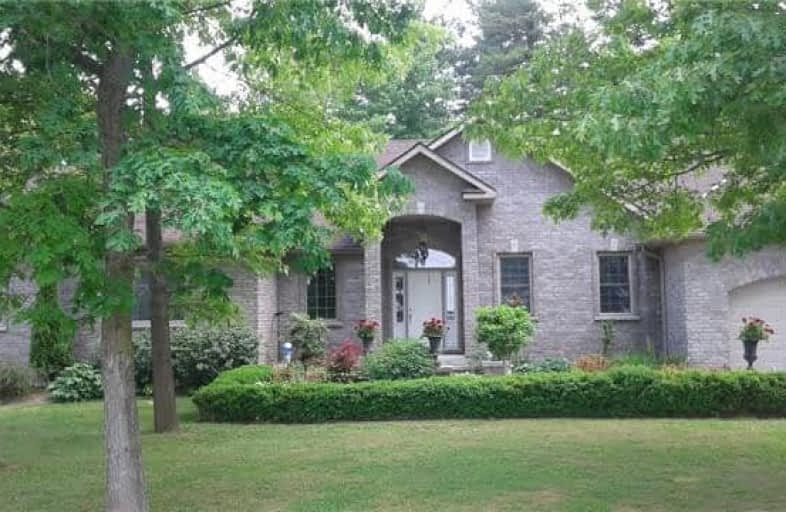Sold on Oct 05, 2018
Note: Property is not currently for sale or for rent.

-
Type: Detached
-
Style: Bungalow
-
Size: 2500 sqft
-
Lot Size: 156.66 x 162.14 Feet
-
Age: 6-15 years
-
Taxes: $5,200 per year
-
Days on Site: 101 Days
-
Added: Sep 07, 2019 (3 months on market)
-
Updated:
-
Last Checked: 2 months ago
-
MLS®#: X4173881
-
Listed By: Trophy property corp., brokerage
Stunning Country Home With All The Bells And Whistles! There Is Something To Please Everyone In Your Life! Huge Treed Lot. Professionally Landscaped Yard, Interlocking Brick, 15.8' X 42.3' Deck Including Natural Gas Bbq Hook Up. Chef's Dream Kitchen With Built In Appliances (Natural Gas Top Range) 3 Over Sized Bedrooms, Natural Gas Heated 3 Car Garage...With Hot & Cold Running Water And So Much More.
Extras
Dishwasher, Fridge, Built In Microwave, Central Vac, Garage Door Opener With 2 Remotes, Hot Water Tank (0Wned), Smoke Detector, Window Coverings, Wine Cooler, Other As Stove, Built In Oven, Sprinkler System, Eaves Covers
Property Details
Facts for 952 Norfolk County 60 Road, Norfolk
Status
Days on Market: 101
Last Status: Sold
Sold Date: Oct 05, 2018
Closed Date: Nov 16, 2018
Expiry Date: Jan 04, 2019
Sold Price: $570,000
Unavailable Date: Oct 05, 2018
Input Date: Jun 26, 2018
Property
Status: Sale
Property Type: Detached
Style: Bungalow
Size (sq ft): 2500
Age: 6-15
Area: Norfolk
Community: Norfolk
Availability Date: Immediate
Inside
Bedrooms: 3
Bathrooms: 3
Kitchens: 1
Rooms: 8
Den/Family Room: Yes
Air Conditioning: Central Air
Fireplace: No
Washrooms: 3
Building
Basement: Full
Basement 2: Unfinished
Heat Type: Forced Air
Heat Source: Gas
Exterior: Brick
Water Supply Type: Dug Well
Water Supply: Well
Special Designation: Unknown
Parking
Driveway: Private
Garage Spaces: 3
Garage Type: Attached
Covered Parking Spaces: 9
Total Parking Spaces: 9
Fees
Tax Year: 2018
Tax Legal Description: Pt Lt 12 Con 4 South Walsingham Pt 2 & 5 37R6872
Taxes: $5,200
Land
Cross Street: Hwy 59 South
Municipality District: Norfolk
Fronting On: South
Parcel Number: 501250127
Pool: None
Sewer: Septic
Lot Depth: 162.14 Feet
Lot Frontage: 156.66 Feet
Rooms
Room details for 952 Norfolk County 60 Road, Norfolk
| Type | Dimensions | Description |
|---|---|---|
| Foyer Main | 2.58 x 2.56 | Tile Floor |
| Mudroom Main | 1.56 x 2.68 | Tile Floor |
| Kitchen Main | 4.39 x 5.52 | Tile Floor |
| Dining Main | 2.93 x 5.73 | Tile Floor |
| Great Rm Main | 5.73 x 5.90 | Hardwood Floor |
| Master Main | 4.57 x 5.72 | Broadloom, 5 Pc Ensuite, W/W Closet |
| 2nd Br Main | 3.96 x 4.24 | Broadloom |
| 3rd Br Main | 4.24 x 4.39 | Broadloom |
| XXXXXXXX | XXX XX, XXXX |
XXXX XXX XXXX |
$XXX,XXX |
| XXX XX, XXXX |
XXXXXX XXX XXXX |
$XXX,XXX |
| XXXXXXXX XXXX | XXX XX, XXXX | $570,000 XXX XXXX |
| XXXXXXXX XXXXXX | XXX XX, XXXX | $579,000 XXX XXXX |

St. Michael's School
Elementary: CatholicLangton Public School
Elementary: PublicSacred Heart School
Elementary: CatholicPort Rowan Public School
Elementary: PublicHoughton Public School
Elementary: PublicWalsh Public School
Elementary: PublicWaterford District High School
Secondary: PublicDelhi District Secondary School
Secondary: PublicValley Heights Secondary School
Secondary: PublicSimcoe Composite School
Secondary: PublicGlendale High School
Secondary: PublicHoly Trinity Catholic High School
Secondary: Catholic