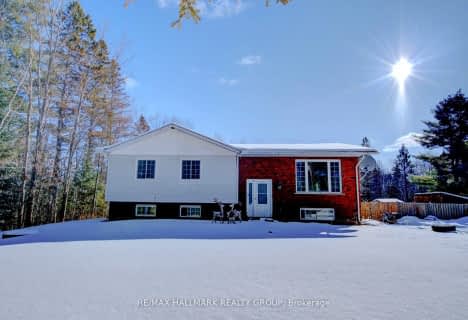
École intermédiaire L'Équinoxe
Elementary: PublicSt James Separate School
Elementary: CatholicHoly Name Separate School
Elementary: CatholicBishop Smith Separate School
Elementary: CatholicEganville & District Public School
Elementary: PublicRockwood Public School
Elementary: PublicÉcole secondaire publique L'Équinoxe
Secondary: PublicRenfrew County Adult Day School
Secondary: PublicÉcole secondaire catholique Jeanne-Lajoie
Secondary: CatholicOpeongo High School
Secondary: PublicBishop Smith Catholic High School
Secondary: CatholicFellowes High School
Secondary: Public- 2 bath
- 5 bed
877 Marsh Road, North Algona Wilberforce, Ontario • K8A 6W4 • 561 - North Algona/Wilberforce Twp

