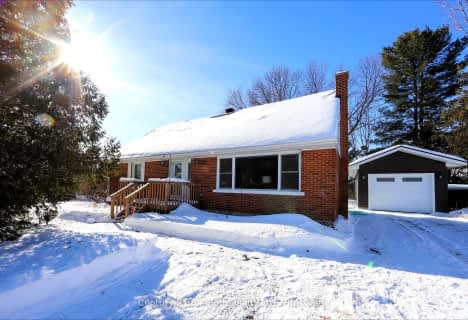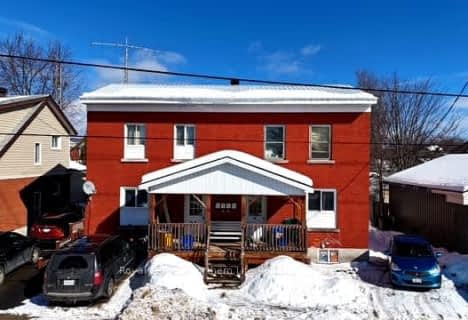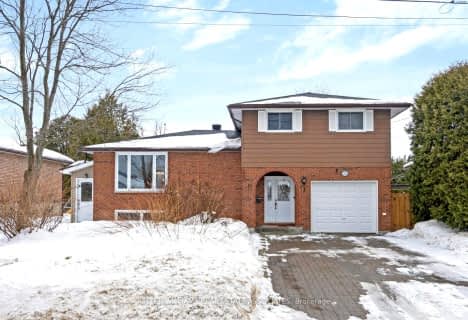
École élémentaire publique Odyssée
Elementary: Public
1.22 km
E T Carmichael Public School
Elementary: Public
0.89 km
Vincent Massey Public School
Elementary: Public
0.99 km
École élémentaire catholique Saints-Anges
Elementary: Catholic
1.57 km
W J Fricker Senior Public School
Elementary: Public
1.50 km
École publique Héritage
Elementary: Public
1.21 km
École secondaire publique Odyssée
Secondary: Public
1.23 km
West Ferris Secondary School
Secondary: Public
6.78 km
École secondaire catholique Algonquin
Secondary: Catholic
2.94 km
Chippewa Secondary School
Secondary: Public
3.56 km
Widdifield Secondary School
Secondary: Public
0.77 km
St Joseph-Scollard Hall Secondary School
Secondary: Catholic
2.16 km






