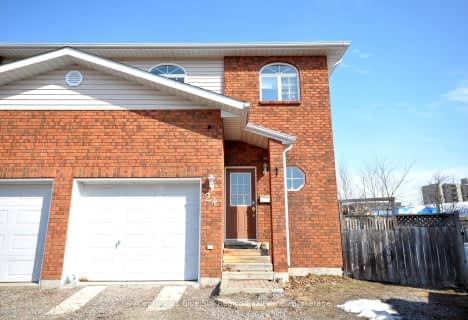
École élémentaire publique Odyssée
Elementary: Public
1.80 km
E T Carmichael Public School
Elementary: Public
1.78 km
Vincent Massey Public School
Elementary: Public
0.84 km
École élémentaire catholique Saints-Anges
Elementary: Catholic
2.50 km
W J Fricker Senior Public School
Elementary: Public
1.83 km
École publique Héritage
Elementary: Public
1.87 km
École secondaire publique Odyssée
Secondary: Public
1.81 km
West Ferris Secondary School
Secondary: Public
7.47 km
École secondaire catholique Algonquin
Secondary: Catholic
3.88 km
Chippewa Secondary School
Secondary: Public
4.49 km
Widdifield Secondary School
Secondary: Public
1.71 km
St Joseph-Scollard Hall Secondary School
Secondary: Catholic
3.10 km


