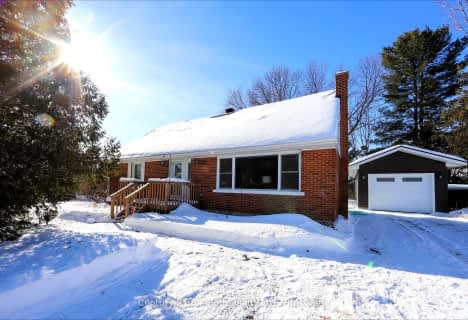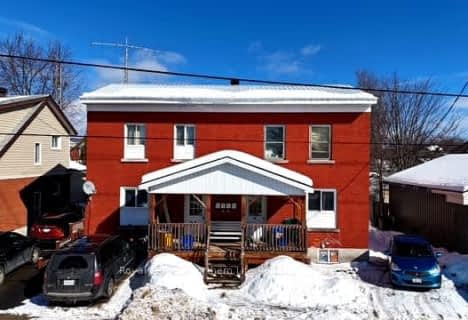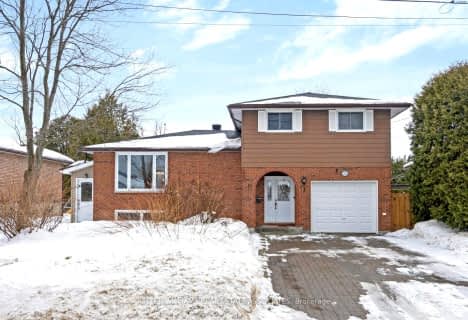
École élémentaire publique Odyssée
Elementary: Public
1.15 km
E T Carmichael Public School
Elementary: Public
0.97 km
Vincent Massey Public School
Elementary: Public
0.78 km
École élémentaire catholique Saints-Anges
Elementary: Catholic
1.69 km
W J Fricker Senior Public School
Elementary: Public
1.37 km
École publique Héritage
Elementary: Public
1.17 km
École secondaire publique Odyssée
Secondary: Public
1.17 km
West Ferris Secondary School
Secondary: Public
6.78 km
École secondaire catholique Algonquin
Secondary: Catholic
3.08 km
Chippewa Secondary School
Secondary: Public
3.68 km
Widdifield Secondary School
Secondary: Public
0.95 km
St Joseph-Scollard Hall Secondary School
Secondary: Catholic
2.29 km





